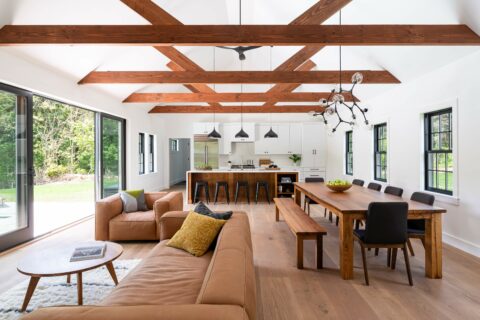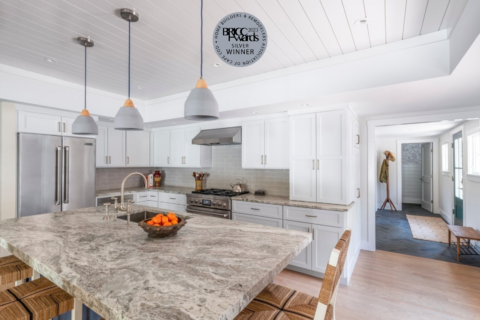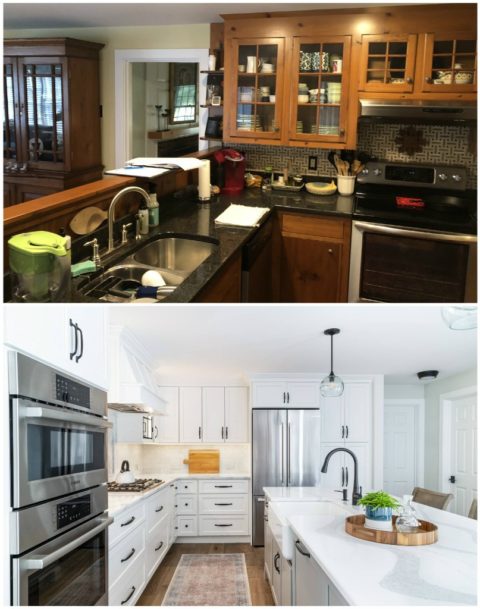While this home had some nice features – an open floor plan with a cathedral ceiling, a striking stairway, a loft – its finishes were builder-grade basic, and the spacious backyard felt neglected. As a second home it went underutilized for years and the interiors lacked warmth.
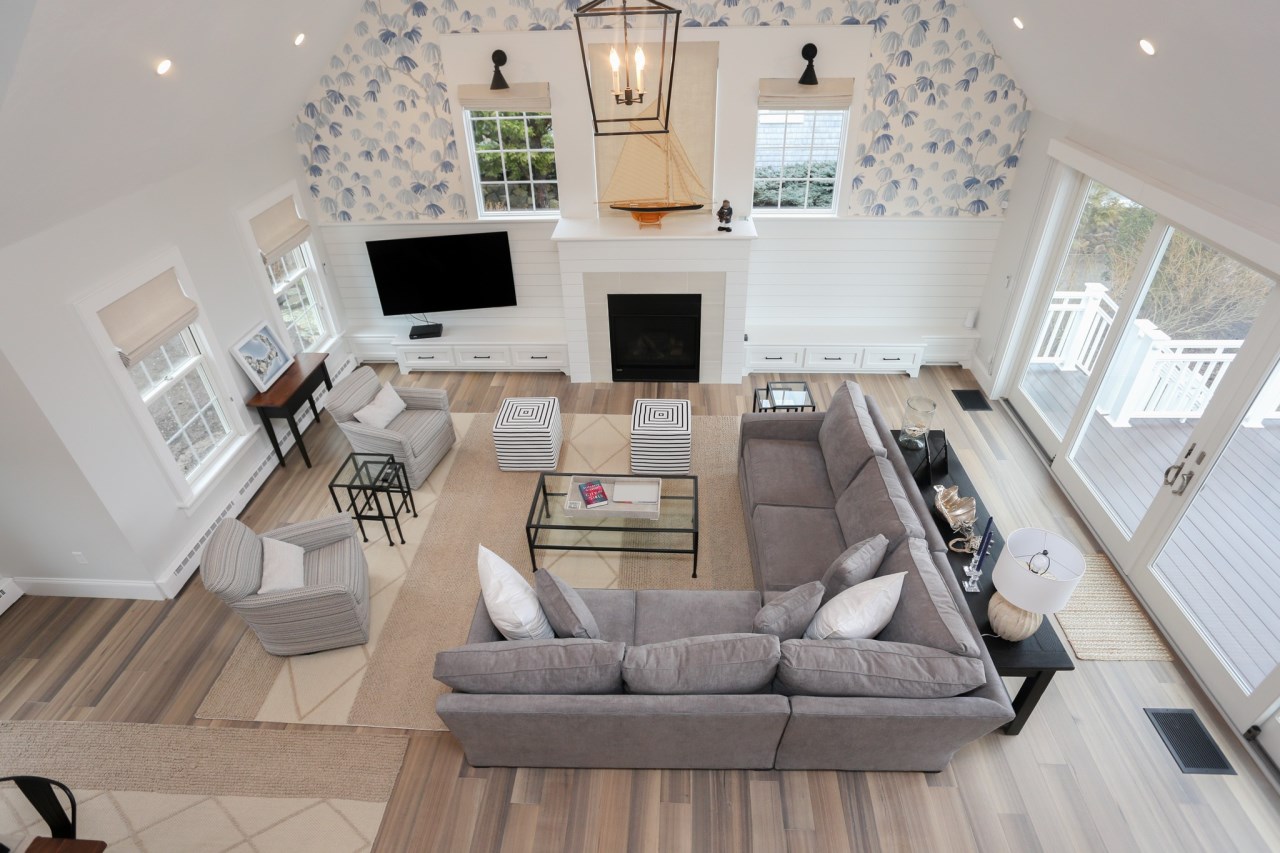
With plans to move to the Cape year-round part of their retirement strategy, the owners wanted their home to feel more welcoming. Their goal was to create spaces that were conducive to entertaining and hosting family for holidays and weekends to come.
Our renovation of the home began with the construction of a three-story bump-out addition. Minimal in size with just one level – the middle one – used to increase the kitchen area. The interior portion allowed the new kitchen to be larger than its predecessor, and more proportional to the generously sized adjacent great room.
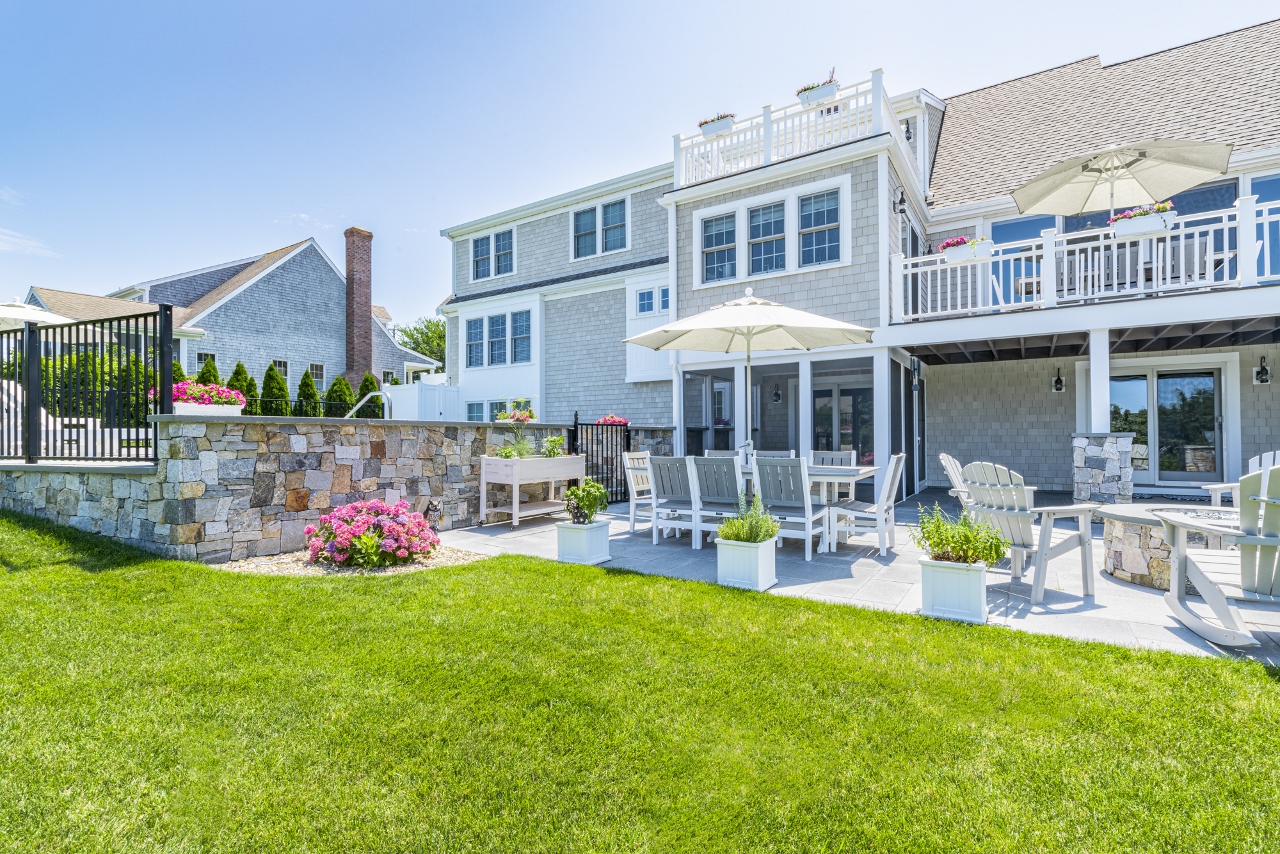
The lowest level of the addition is a screened porch that opens off of the finished basement, which acts as a transition to what is now a luxurious outdoor living area with a pool, and a large flagstone terrace with a fire pit and dining area. By working closely with the landscaping company throughout the planning and construction of the outdoor living area, we were able to create a seamless integration between the indoor and outdoor spaces.
The uppermost level of the addition is a balcony that opens off of the loft at the top of the stairs, and offers a view of the nearby ocean. The balcony replaced a much smaller one that looked as though it had been added onto the home as afterthought. Cantilevered over the kitchen below, the original balcony kept the kitchen’s only windows in perpetual shade. With the new balcony now flush with the kitchen, that issue was eliminated.
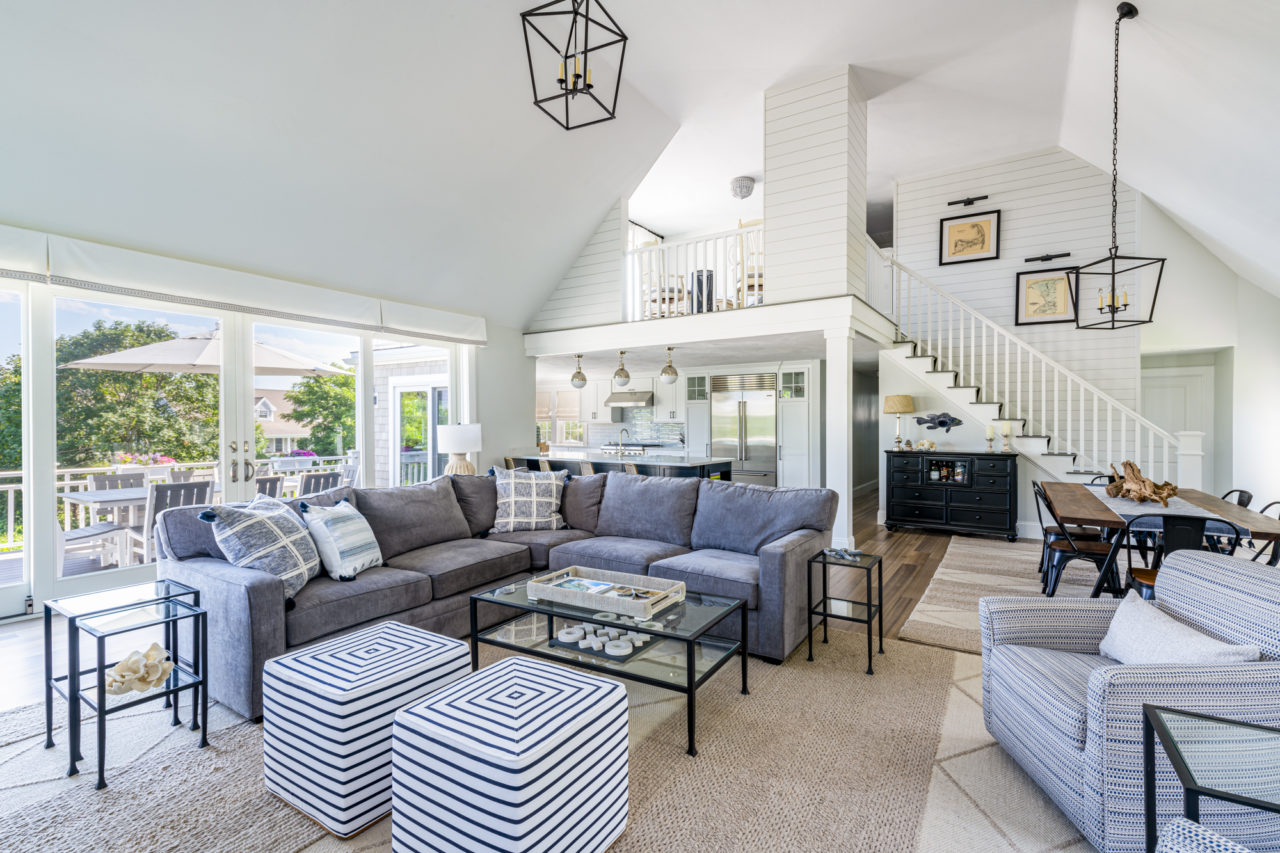
The front door opens into the great room. A wall between it and the kitchen created an entryway of sorts, but it threw off the balance of the overall space. We removed the wall so that the newly remodeled and expanded kitchen is visible the moment one enters the home.
In the kitchen, crisp white cabinetry with elongated matte black pulls replaced the original dark wood cabinets. Blue glass subway tile adds a subtle coastal touch, a nod to the home’s beachfront neighborhood location. The countertop over the cabinets between the kitchen and living area has an overhang to accommodate dining stools.
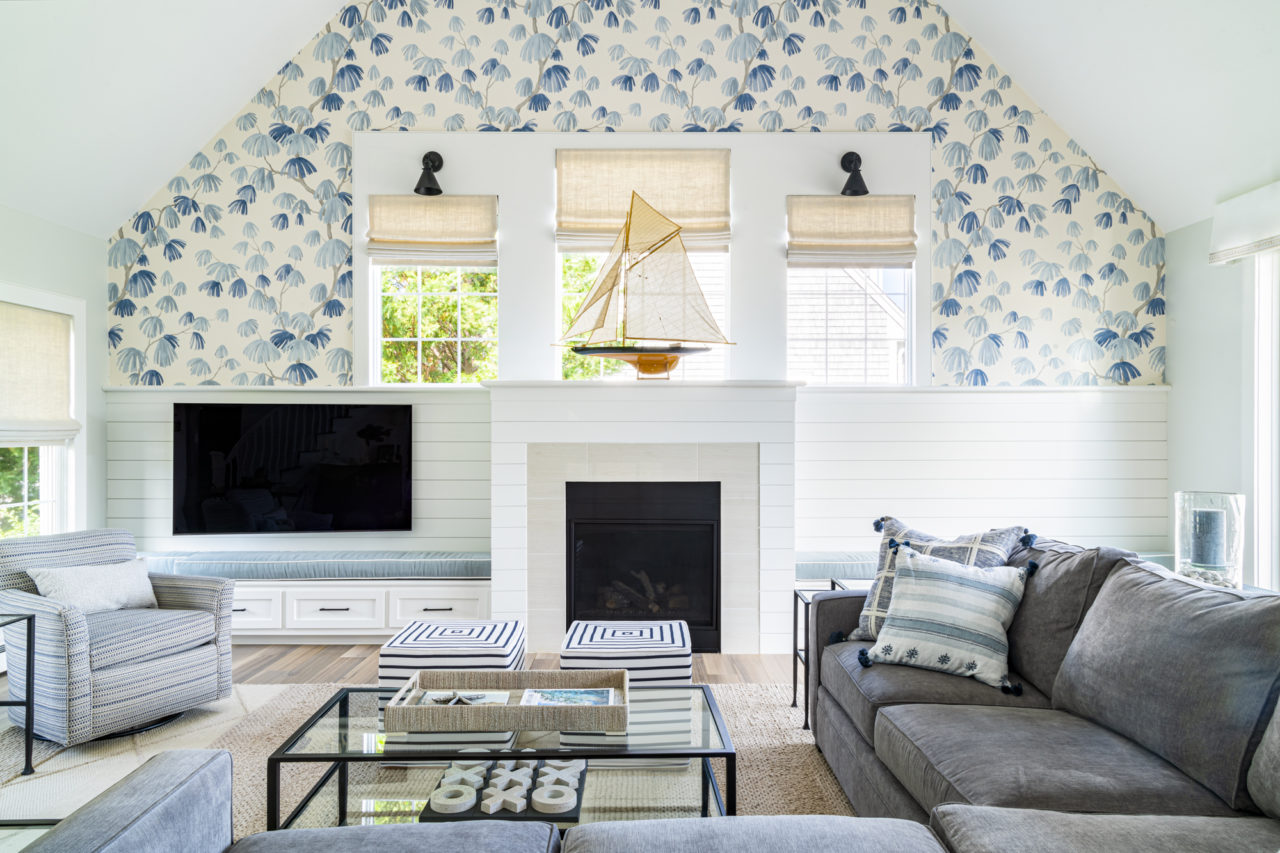
In the great room, we replaced a trio of sliders with a single four-panel slider that spans an entire wall. An existing fireplace set under a trio of windows arranged to highlight the cathedral ceiling was left in its original location, but its mantle and surround were replaced. Built-in bookcases on either side were replaced with custom window seats with storage underneath. Shiplap paneling over the window seats makes the arrangement look pulled together. Shiplap paneling on the opposite wall alongside the stairway adds texture and a sense of balance to the overall space.
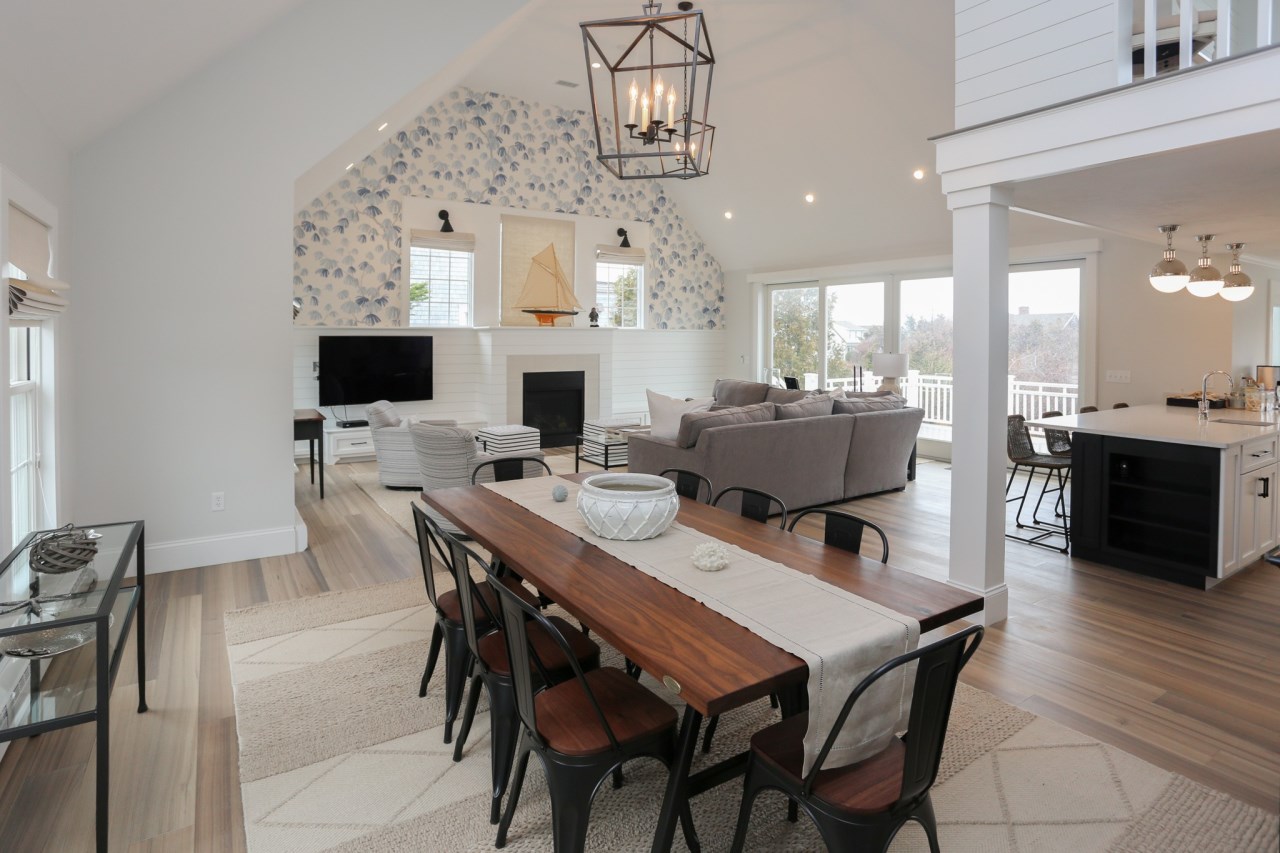
Oversized hanging light fixtures were installed to create a sense of visual zones, one of which is over the repositioned dining area. It is now closer to the front door in what had previously been a little-used space. The living area is now centered to the fireplace, as it should be.
Additional interior renovations included laying new hardwood flooring throughout much of the home, new trimwork, fresh paint and wallpaper throughout. On the exterior we replaced the roof, siding, trim, and all the existing windows with new Andersen windows. The siding was selected was NuCedar shingles, which are composite based, so as to not require replacement along with all new PVC trim boards to create a very low maintenance exterior for years to come.


