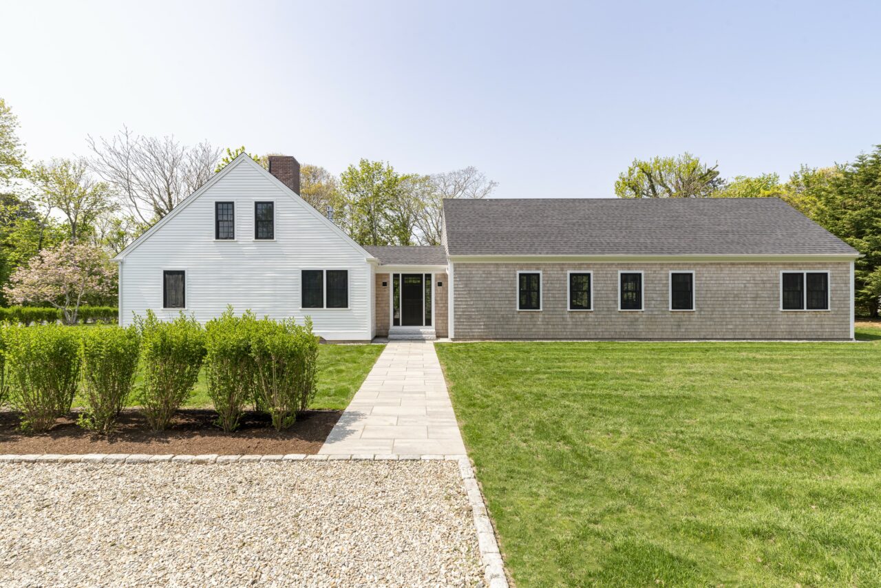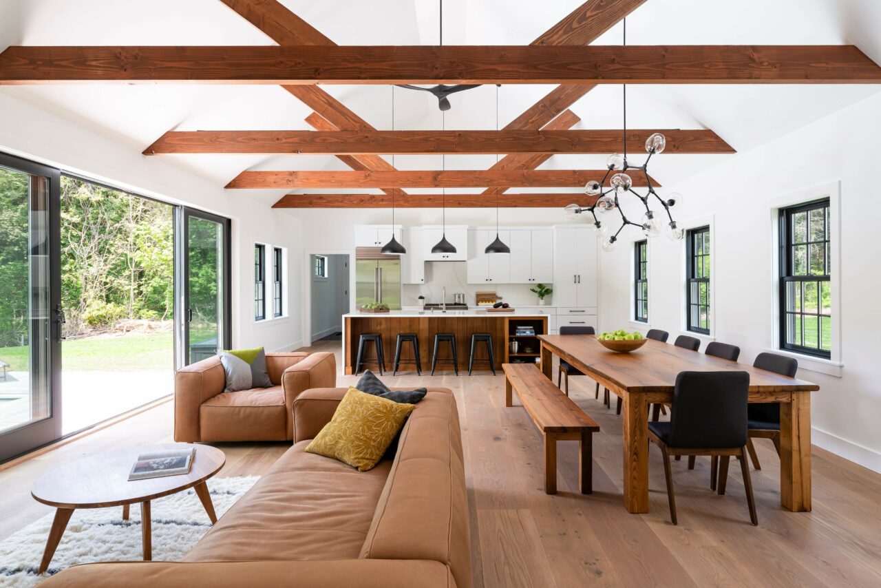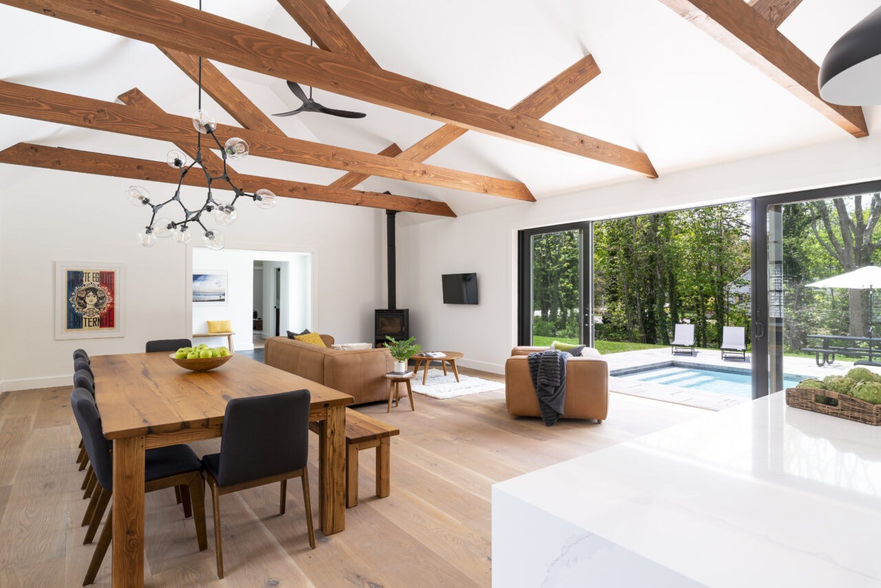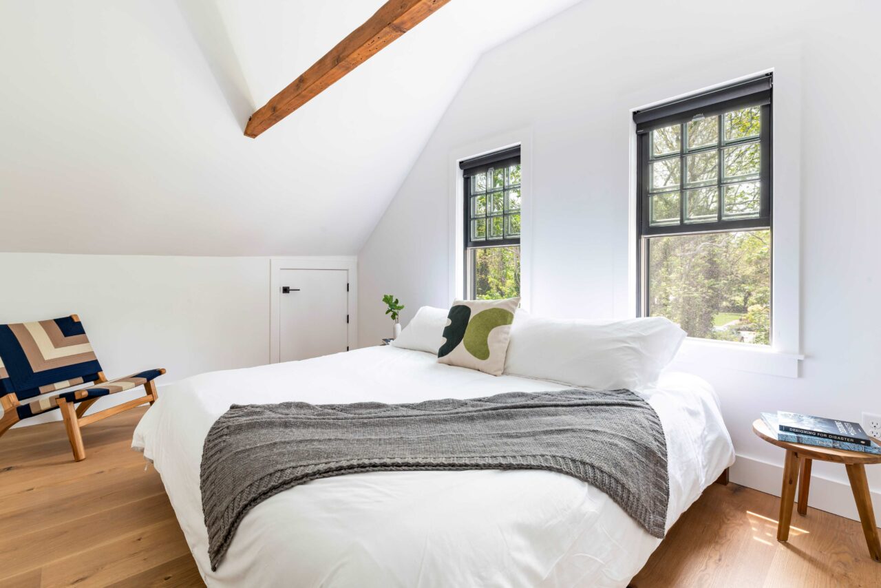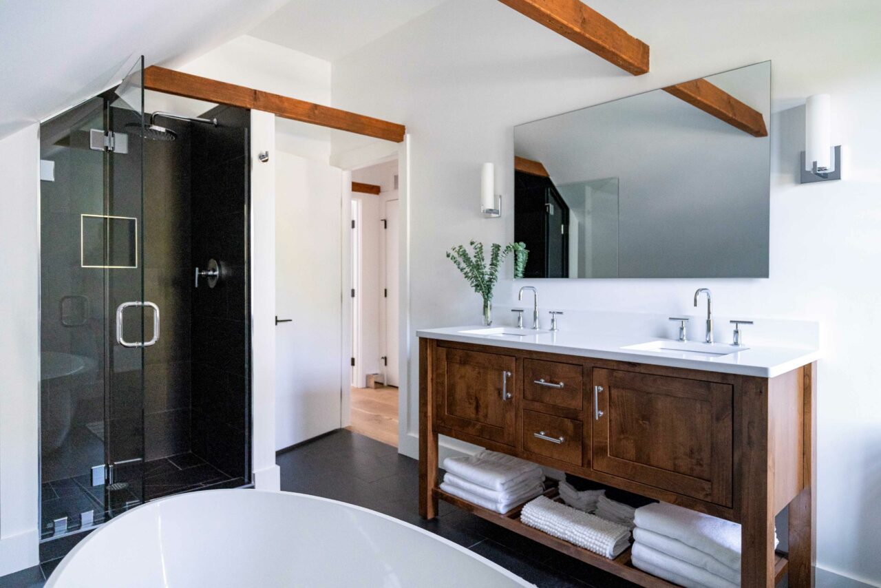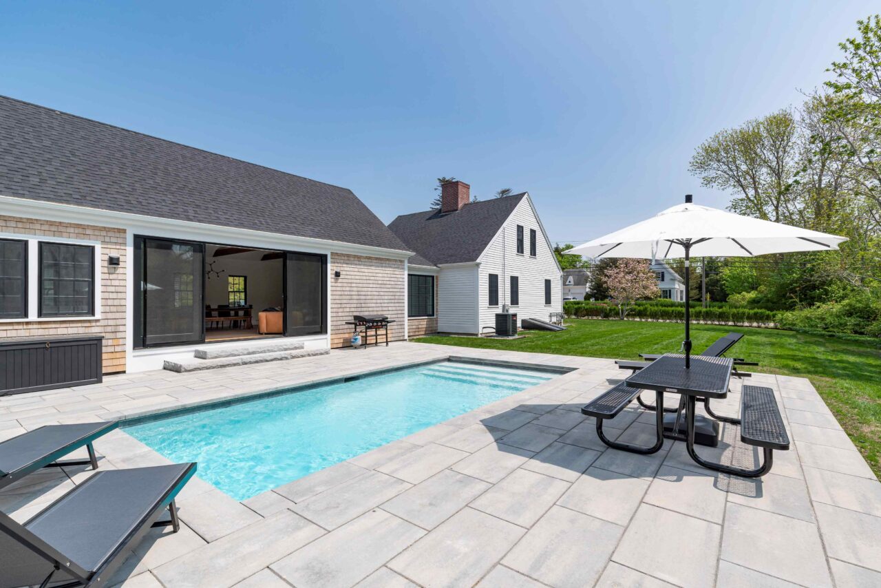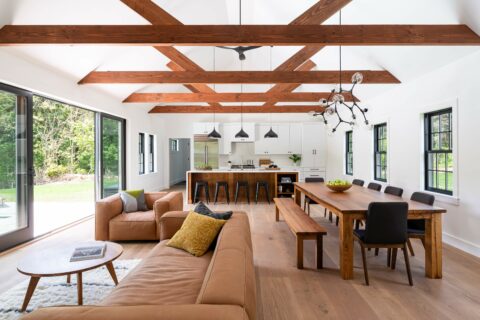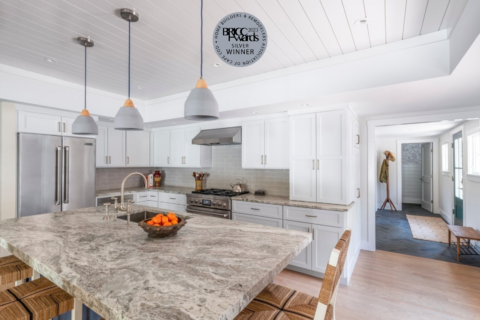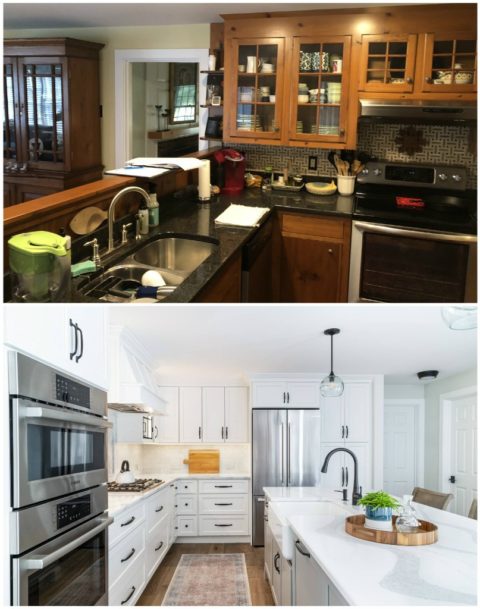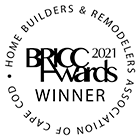As a Cape Cod custom home builder, we consider it a privilege to be entrusted with remodeling one of the region’s precious historic homes, so we were truly honored when one of our recent historic renovations was featured in Fine Homebuilding magazine.
To fulfill the requirements of the town’s historic commission, the exterior of the home, the oldest portion, retained its original overall look. We renovated it with new siding, window and doors, and a new roof. The original chimney was in disrepair and dominated the center of the floor plan, so it was removed to help in the overall floorplan updating. A non-functional brick chimney now sits on top of the home to provide the historic look the home demands. Inside, the house was completely renovated to include new floor systems and repair the historic framing members.
The back of the home, originally haphazard additions built over the years, was removed and a new spacious addition constructed to provide a large kitchen and entertainment area overlooking the new pool and patio.
You can read the story here or below.
Cape Connection
By Janice Rohlf
“Over the years, a series of meandering structures were added onto this 1768 Cape in typical New England connected-barn style. To oblige new owners desiring a modern feel, the architect restored the street-facing antique structure but removed the rear rambling portions, and in their place built a single new addition with the same massing as the Cape but modern in style within. The home’s everyday entrance is a small connector between the old building and the new. Four bedrooms, including the primary, occupy the original structure while the new addition has a living room, dining room, and kitchen. In its totality, the house is about 100 sq. ft. smaller than the original, but it is more coherent, open, and airy. Exposing some of the existing house’s old post-and-beam construction led to incorporating a modern interpretation of the beams, both decorative and structural, in the new, mostly white vaulted ceiling. Wood also accents the kitchen island, and the floors are wide-plank hardwood. Windows throughout mimic the divided-lite sashes of the original house’s windows—with some 12-over-12, some 9-over-9, and a group of 6-over-6 in the back to let in more light. The project included the addition of a small swimming pool to the west side.”
Architect: A3 Architects, a3architectsinc.com
Builder: Philbrook Construction Services Group, philbrookconstruction.com
Kitchen & Baths: White Wood Kitchens,whitewoodkitchen.com
Windows & Doors via Shepley Wood Products(?): Andersen Windows & Doors, andersenwindows.com
Landscaping: Sesuit Landscapes, sesuitlandscapes.com
Location: Dennis, Mass.
Photos: Grattan Imaging
From Fine Homebuilding #322
