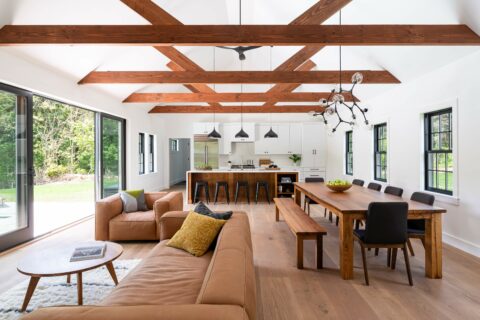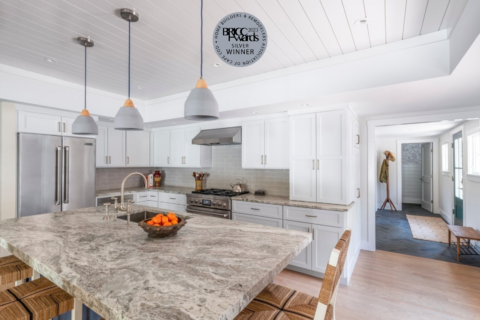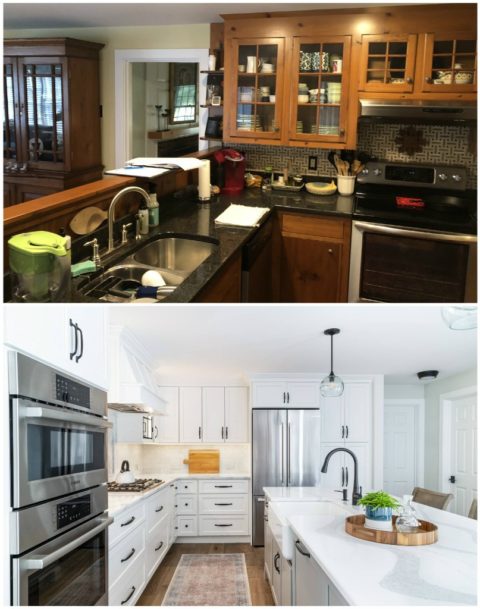With a real estate market that never seems to cool down, Cape Cod home remodeling continues to heat up. Where homeowners once moved when they’d outgrown a house or reached the empty-nest stage, they are now undertaking large-scale remodels rather than looking for a new home.
This project, a whole-house remodel, was honored with a BRICC award from the Home Builders & Remodelers Association of Cape Cod in 2023. The awards, which are held every other year, recognize excellence among building and home remodeling companies on Cape Cod.
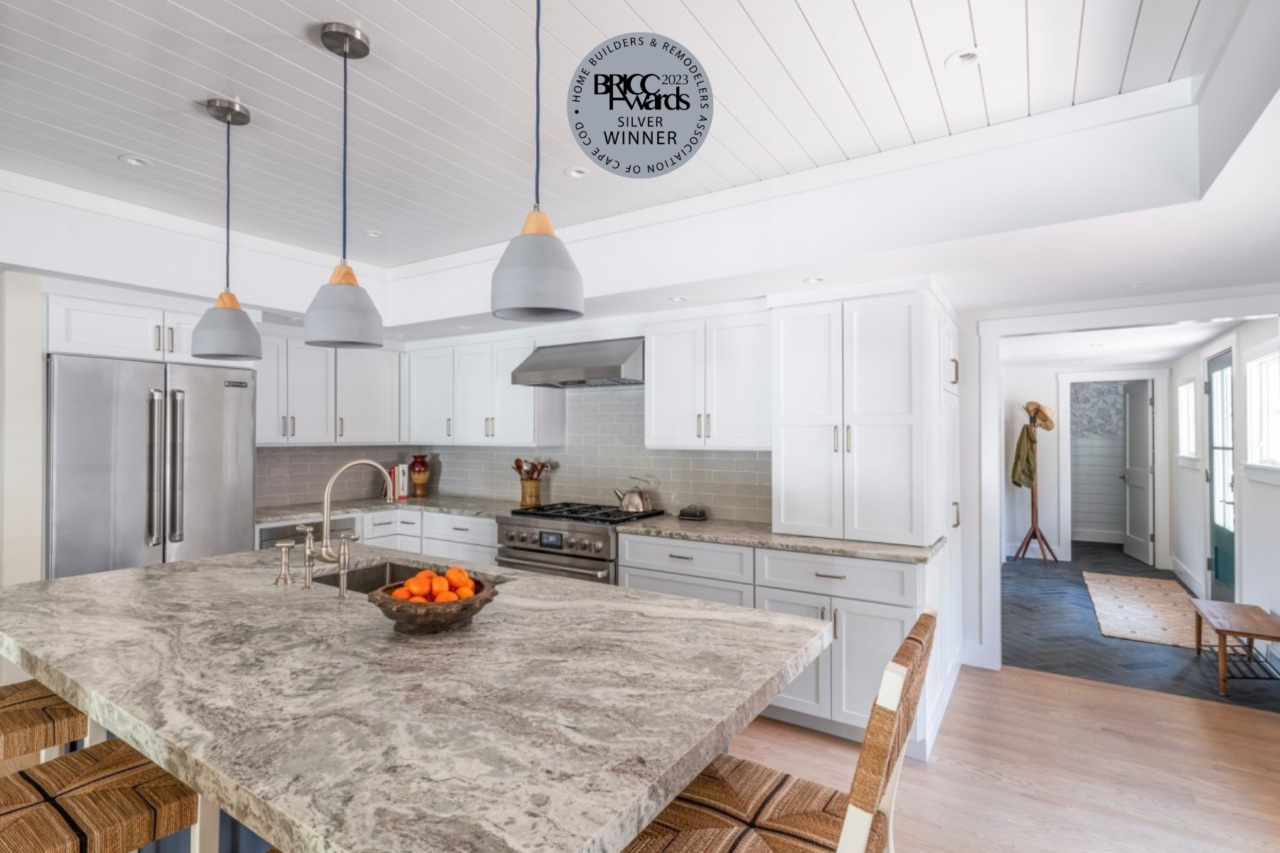
The sprawling single-story home, built in 1960, was purchased as a second home with plans to utilize it year-round after retirement. Interior designer Peyton Lambton of Washashore Home, the couple’s daughter, lives nearby with her husband and children, so its location was absolutely perfect. The only thing not perfect was the dated finishes, and a layout that was cumbersome for use and future family entertainment.
Working with our clients, we devised a reimagined floor plan that opened up some spaces and rearranged others. A new primary entrance was added near the midpoint on the side of the home, removing it from the original location in the kitchen. This created a new entryway that works beautifully as the center of the redesigned floor plan, separating the common areas from the bedroom suites.
The home’s interiors were designed by their daughter (naturally!) with White Wood Kitchens assisting with the kitchen and bath renovations.
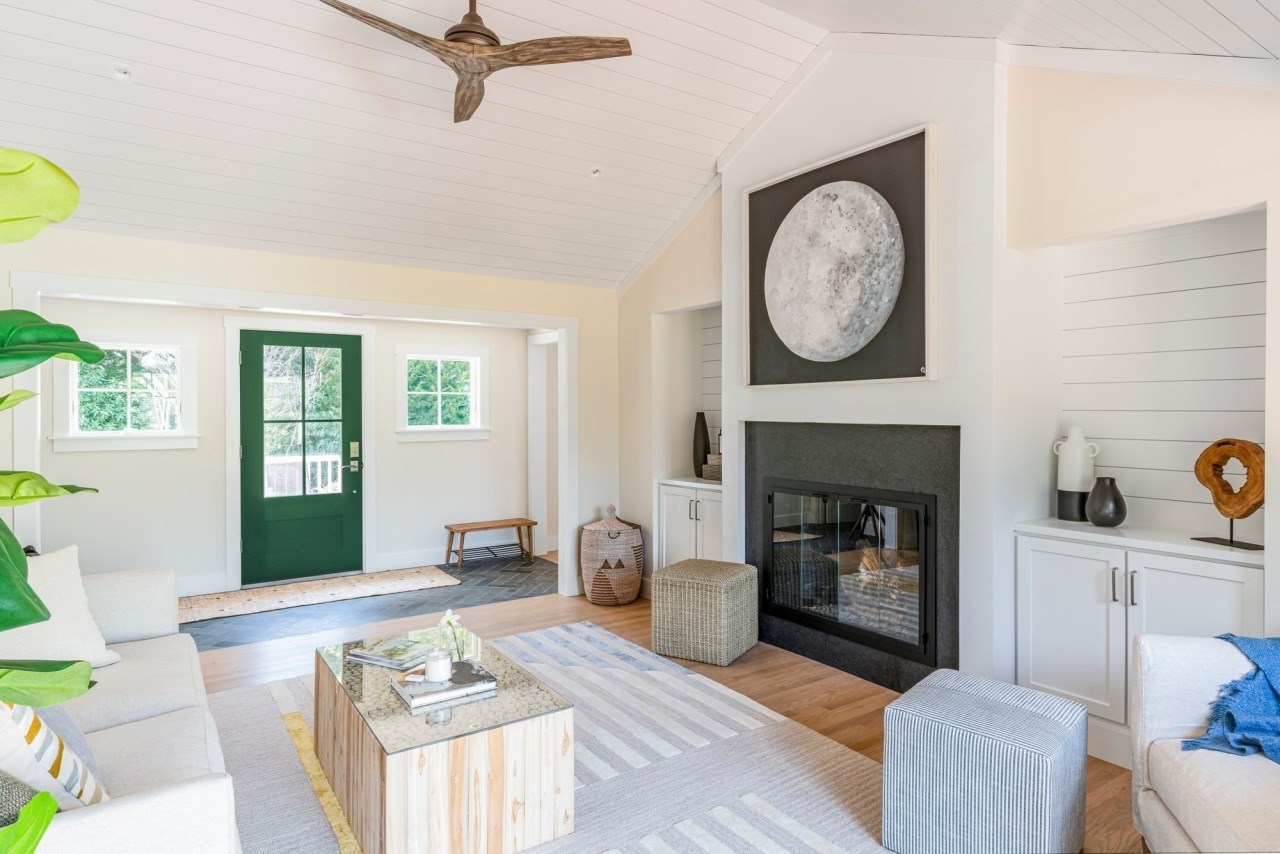
Straight ahead is the more casual of the home’s two living rooms, both of which have fireplaces. Each of the living rooms provides a place for entertainment. The casual, or secondary, living room has a flush-mounted stone surround with a contemporary finish; the stone correlates with the herringbone slate entrance.
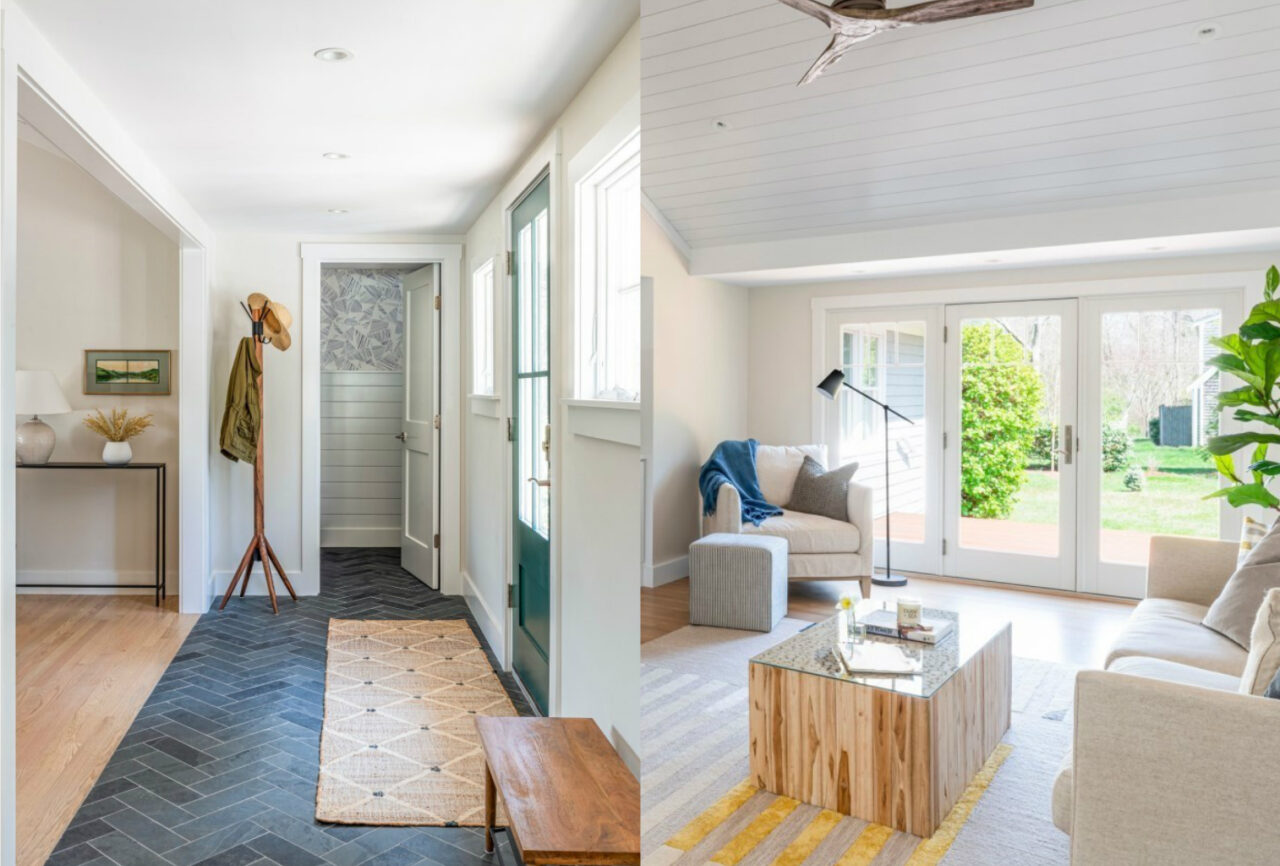
The main living room fireplace has a built-out feel with beautiful stone veneered faces, transitioning with corbels to a layered mantel, finished above with shiplap to tie the finished aesthetic into the newly vaulted kitchen ceilings.
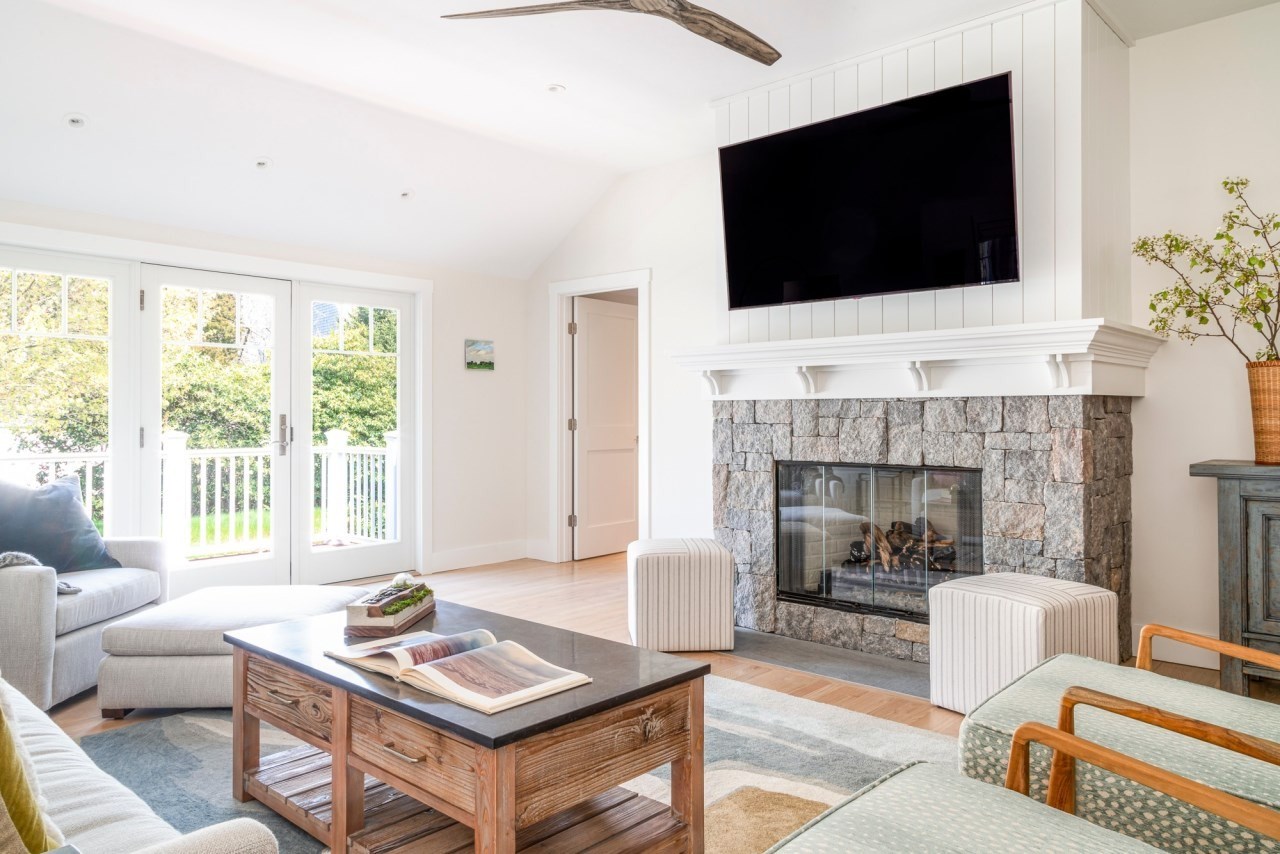
To the left of the new entry is a new L-shaped open-concept main living space and kitchen.
The kitchen is dominated by a large center island. Its rich blue color contrasts beautifully against the white perimeter cabinetry and natural wood floors. A new raised ceiling with shiplap was created above the island area to help make the space feel larger.
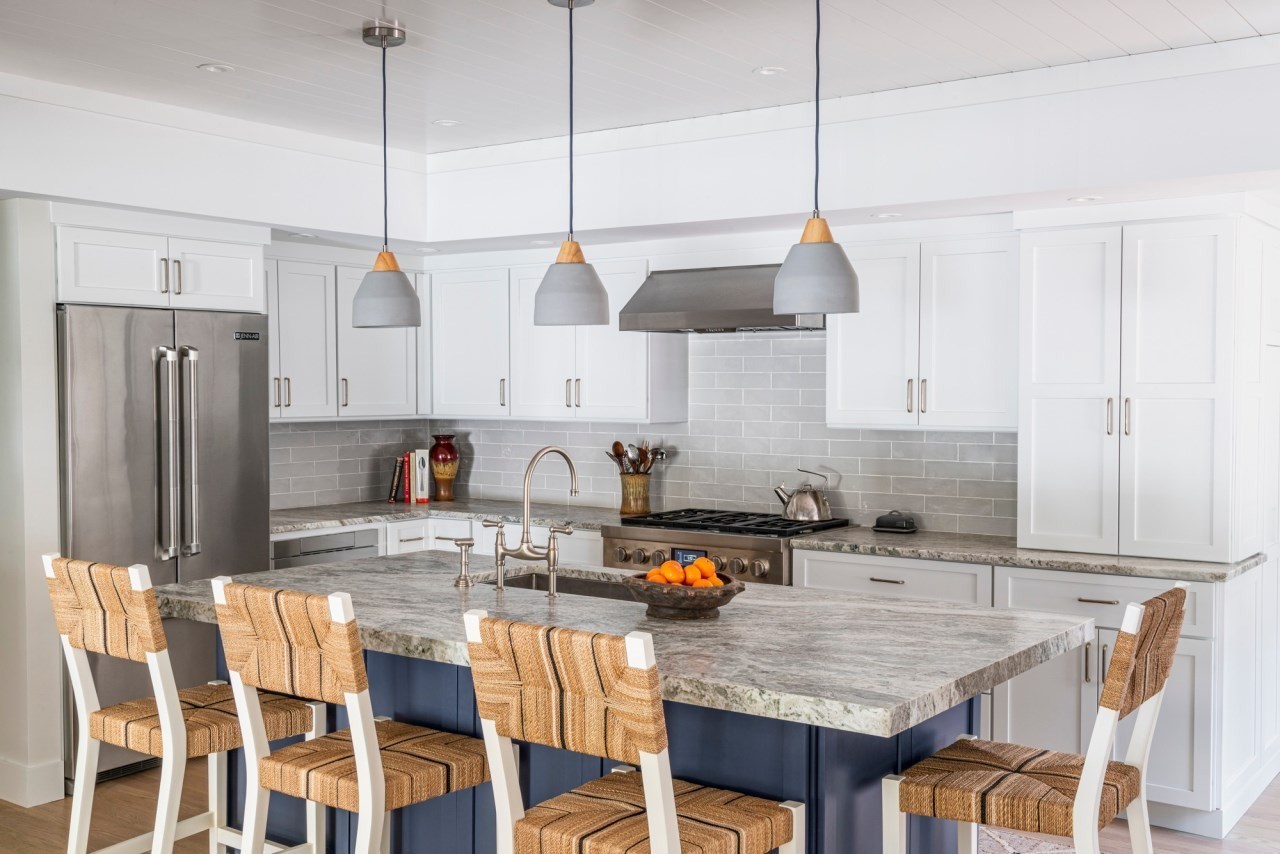
Just beyond the island is the more formal of the two living rooms. A bar with refrigeration acts as a transition between the kitchen and living area. A dining area flows off the living area, which has a newly installed wood-burning fireplace with finished stone veneer and mantel as a centerpiece of the room.
To the right of the new entry are bedroom suites. The addition of the two primary suites, each with a full bath and spacious shower, ensures that the home will be accessible and comfortable for the homeowners for decades to come.
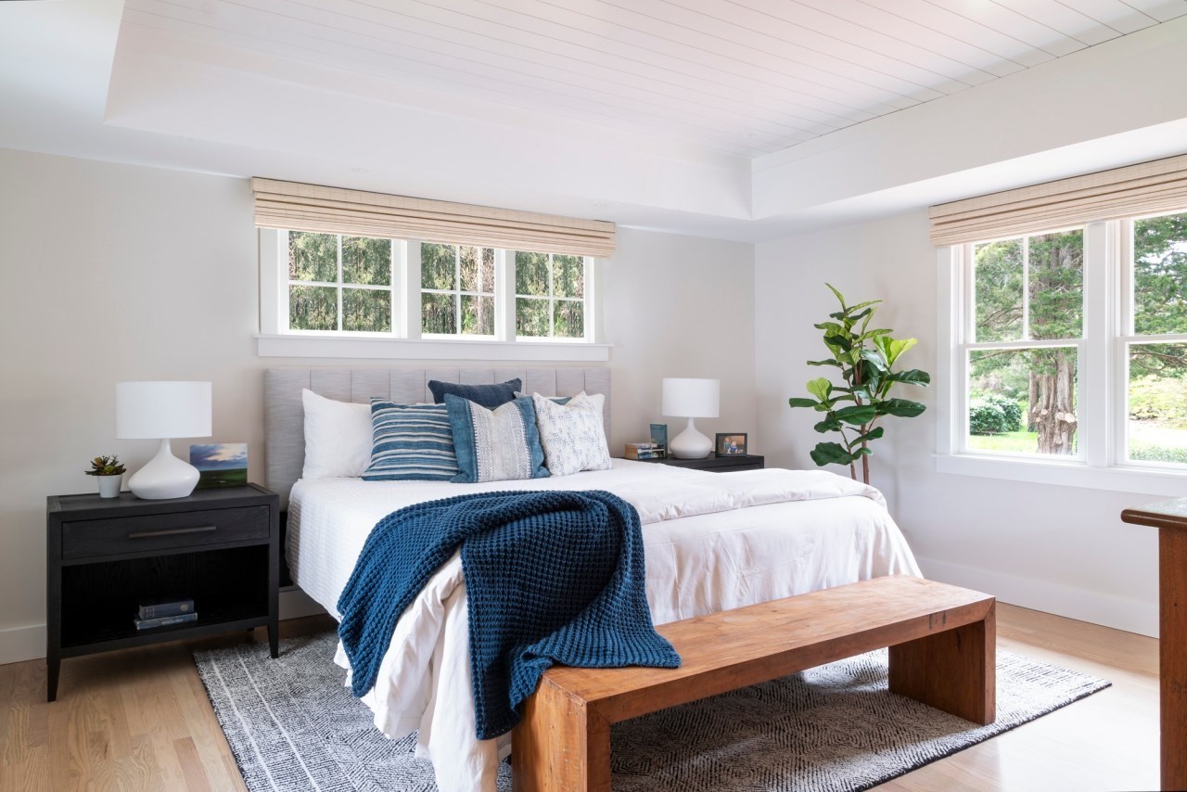
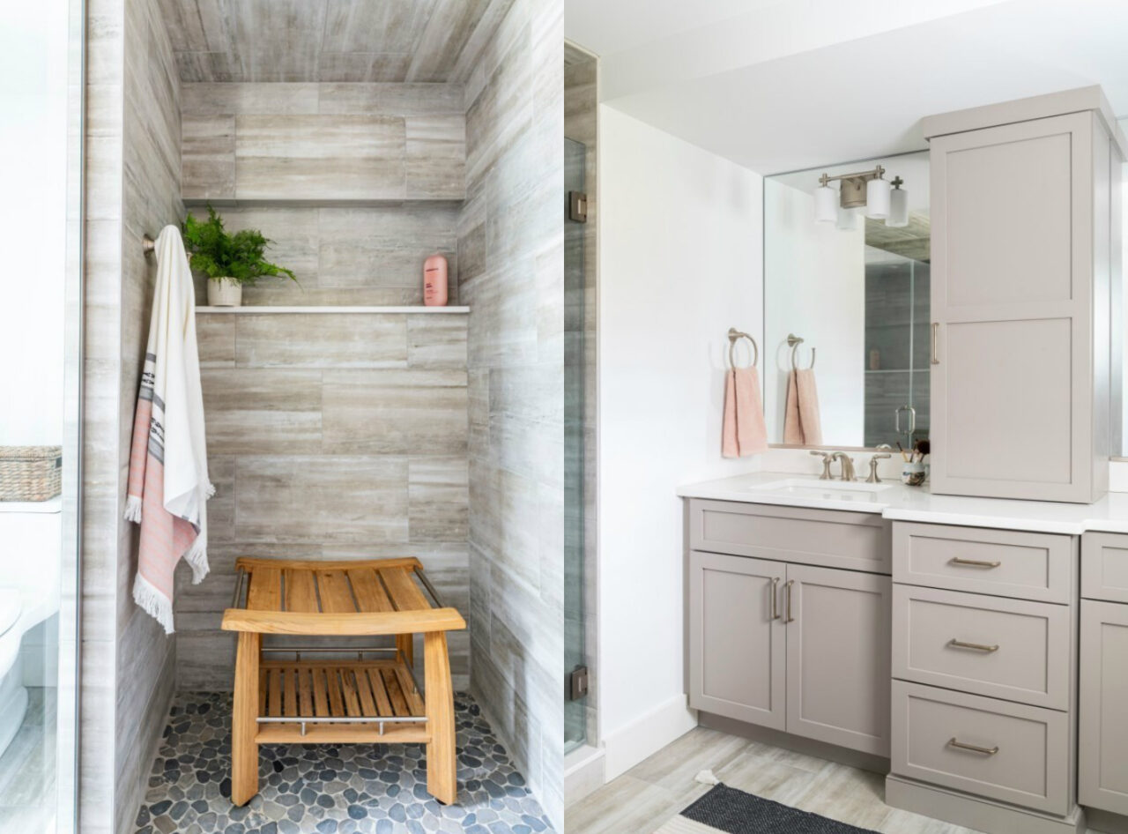
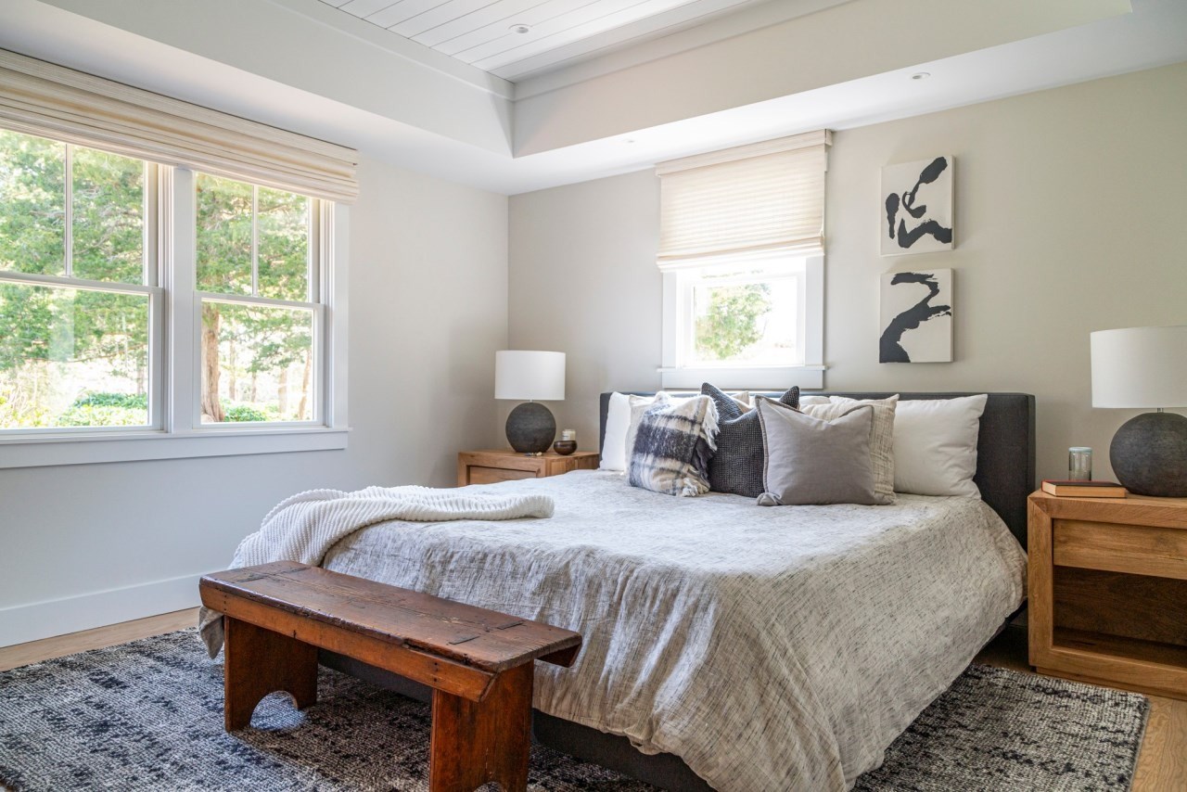
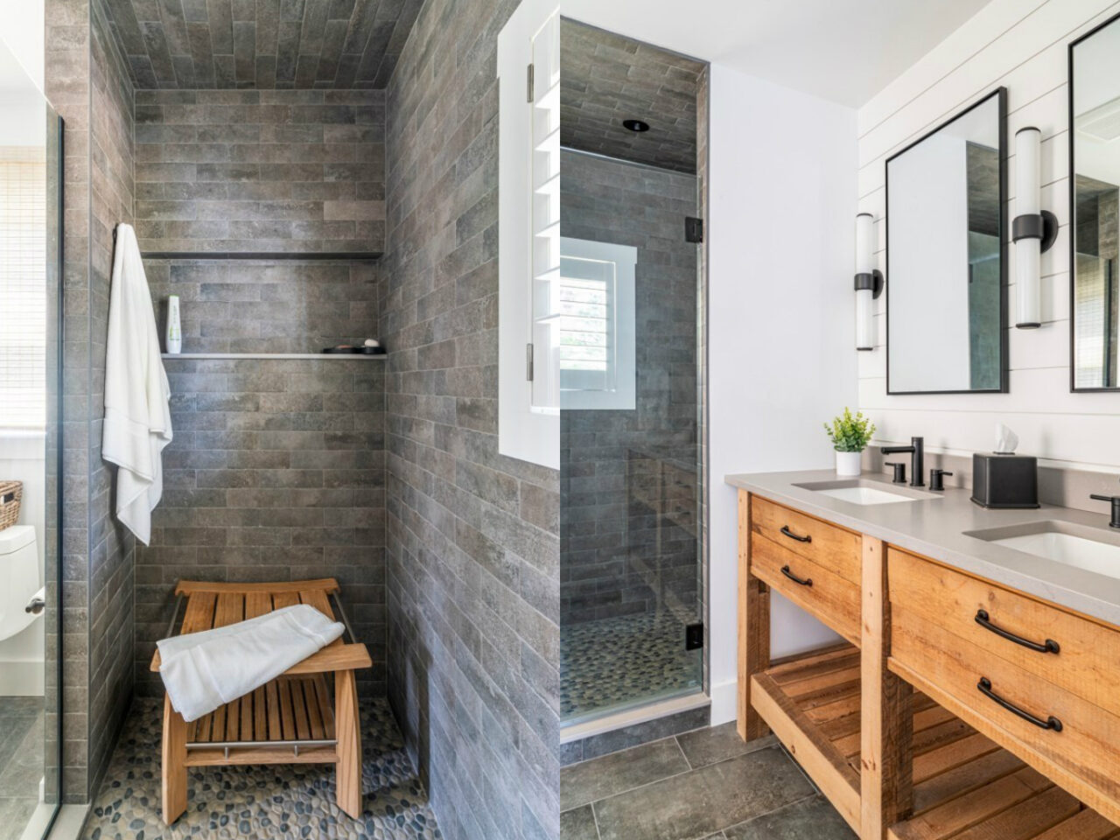
Their remodeled home is now perfect for family gatherings and summer parties. It will also be a comfortable place to take up year-round residence upon retirement and throughout their golden years.

