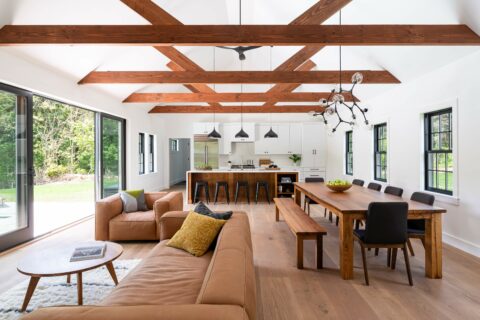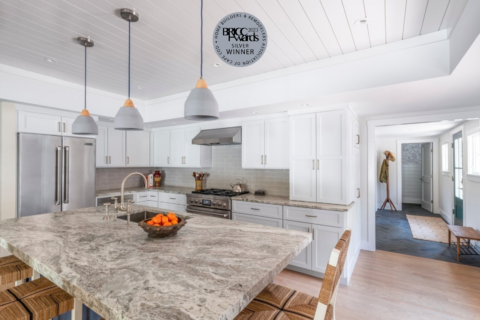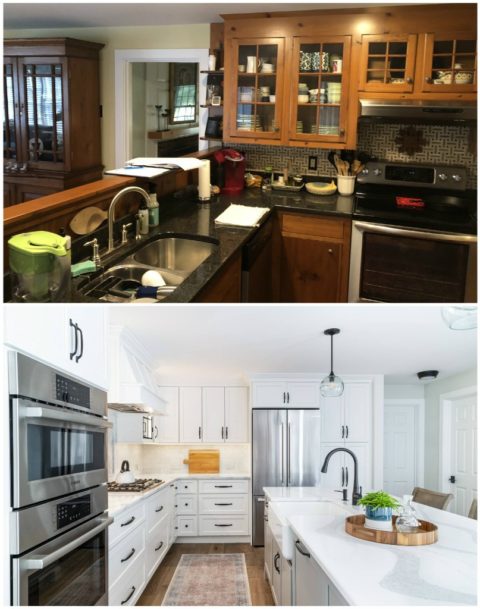We recently started sharing #TransformationTuesday posts on our Facebook and Instagram profiles. The response to the posts, which show before and after photos of our Cape Cod home remodeling projects, has been great. CAD renderings and sketches are great tools for helping clients envision what their homes can look like, but nothing is as effective at depicting the possibilities as before-and-after photos. With that in mind, we thought we’d share a little more detail about the projects we’ve already posted, along with some inspiring photos we found on the internet.
Philbrook Construction’s Projects
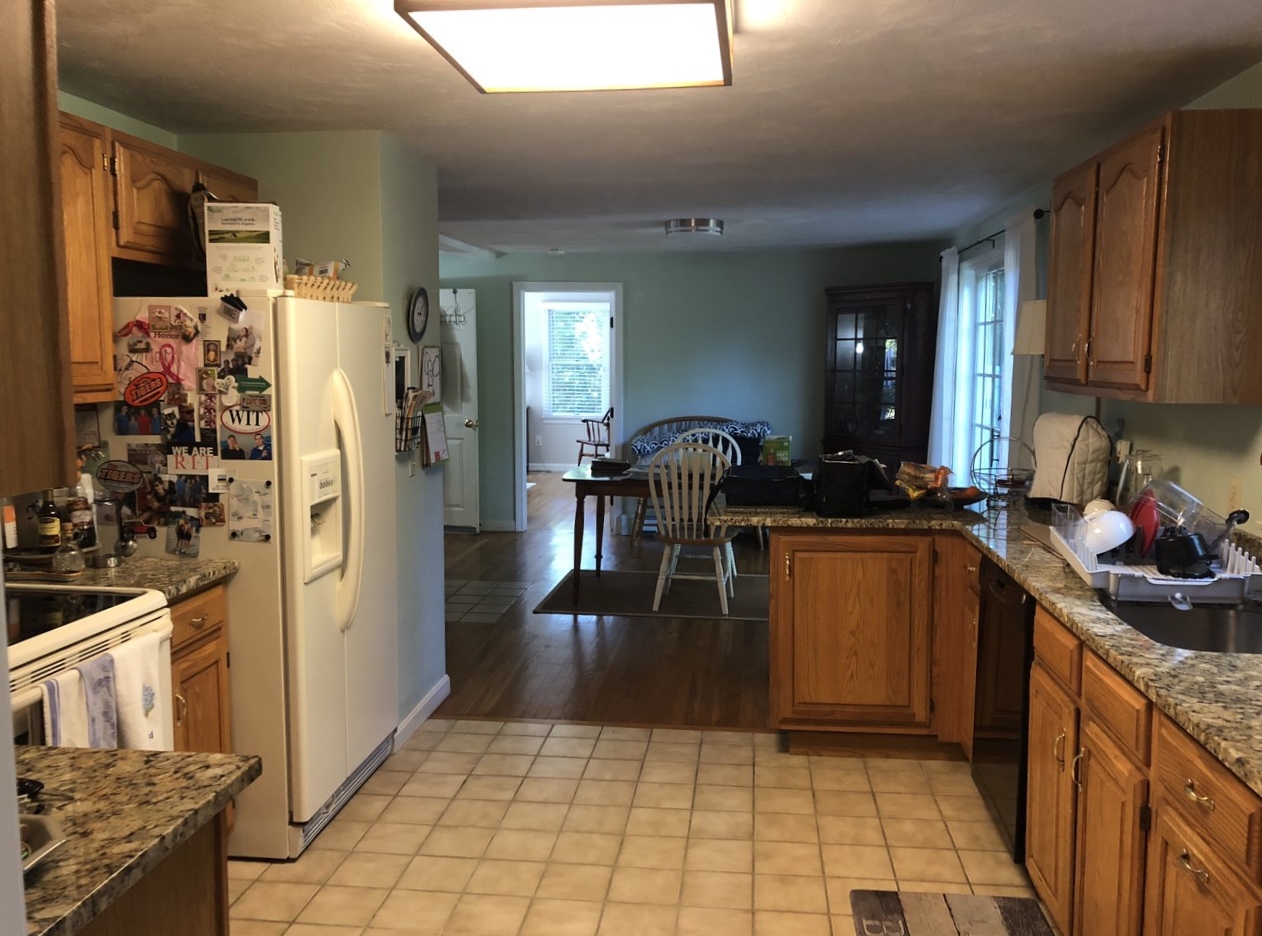
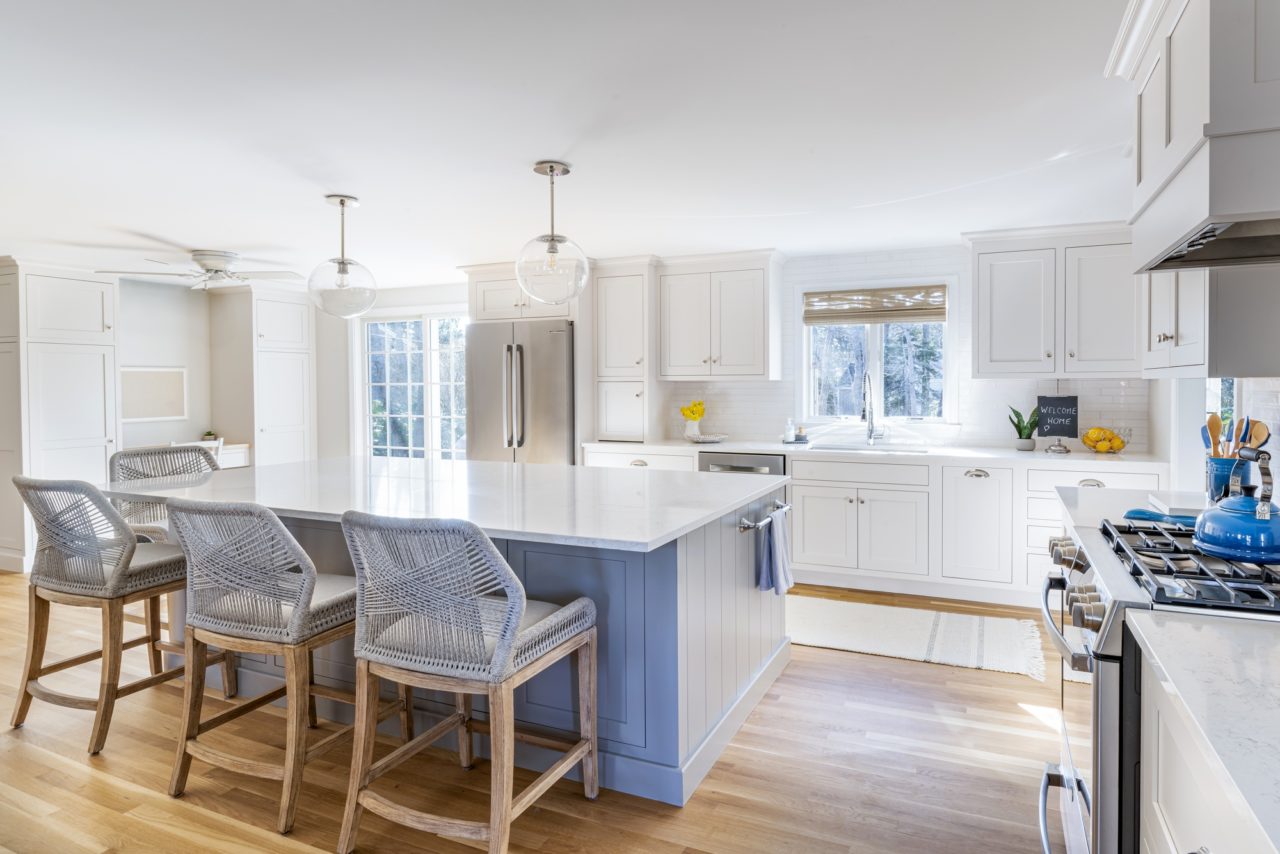
While many of our clients request a more open floor plan as part of a Cape Cod kitchen remodeling project, removing a wall between the kitchen and adjacent living room in this home had its own challenges. Removing an interior fireplace with chimney, along with installing a flush-mounter steel beam, added a few extra areas to plan and execute. With opening up the space to facilitate entertaining and enjoying family time a key component of the project, the basement’s structural layout needed to be updated to support the installation of a 20-foot steel beam, which provided the desired look of the owner and designer.
The new kitchen is larger than its predecessor and flows directly into the living area. White cabinetry makes the space feel brighter. New hardwood flooring was installed in the kitchen to match the existing living room floor, with the whole floor being refinished throughout to make the updated spaces feel cohesive.
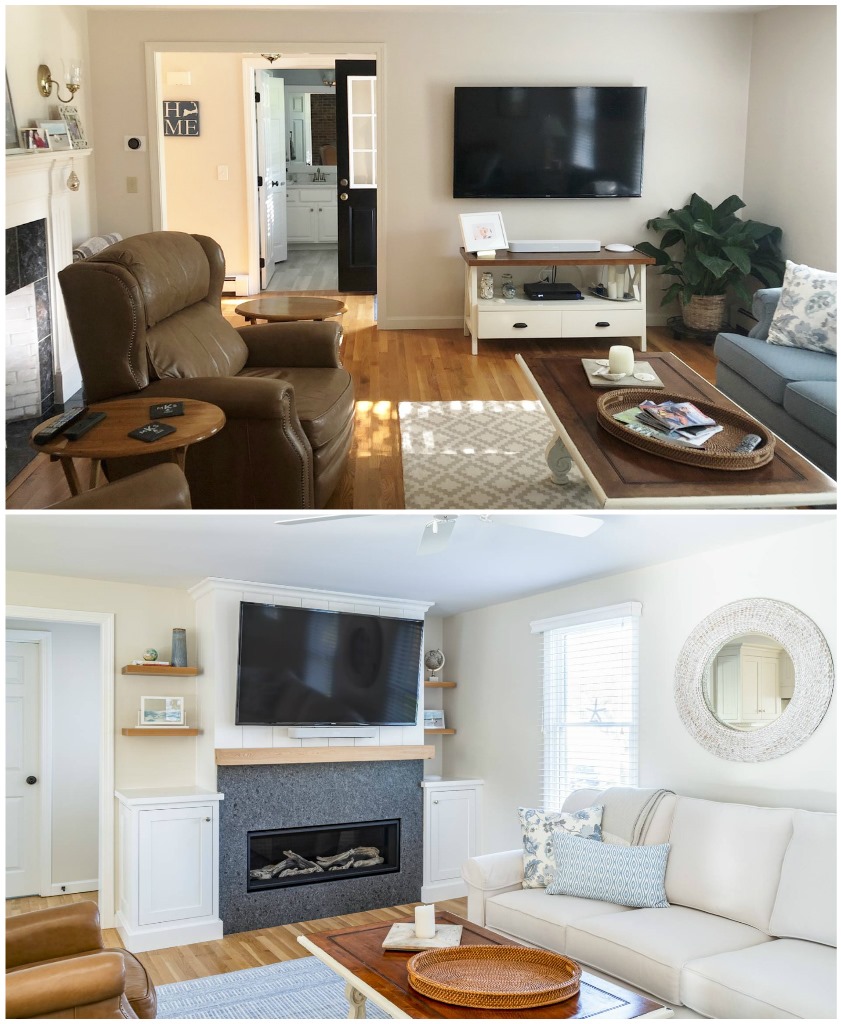
Look closely at the “before” photo of the living room in this project and you’ll see a fireplace on the left-hand wall. Behind that wall is the kitchen. The fireplace wasn’t functional and served as further challenge in creating an open floor plan, so it was removed. As we were remodeling the kitchen, we added a gas-burning fireplace in the living room. Custom-built cabinets, and a TV niche above the fireplace flanked by floating shelves, create a visual anchor in the room.
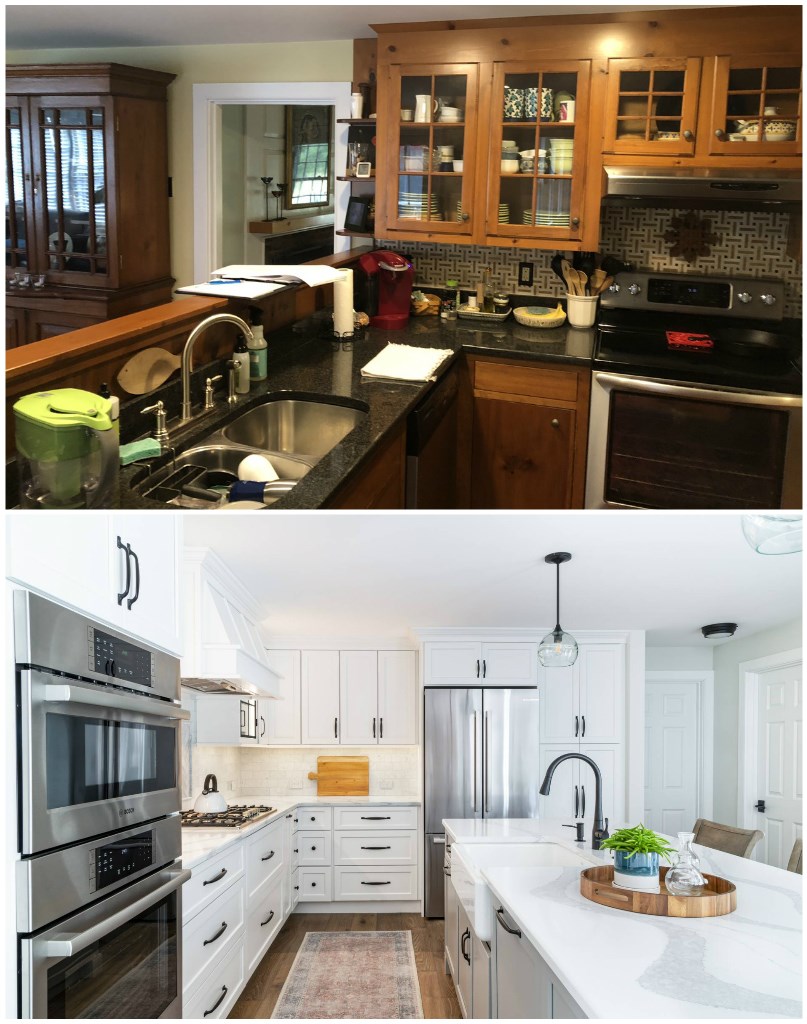
This kitchen renovation was part of a larger project that included the addition of a new adjacent living room and master suite. For these clients, a couple planning for the future who live in the home year-round, aging in place was a consideration in their design approach.
To accommodate long-term use, the new kitchen and surrounding spaces were constructed to promote ease of use and accessibility. Lower drawers, rather than cabinets, are easy to open without stooping. The dark wood cabinets and black countertops felt heavy and made the original kitchen feel dark. Matte black cabinet and drawer pulls and fixtures add a touch of contrast to the new white cabinetry and countertops. The existing range was replaced with a gas-operated cooktop, which allowed us to install wall-mounted ovens to further facilitate ease of use.
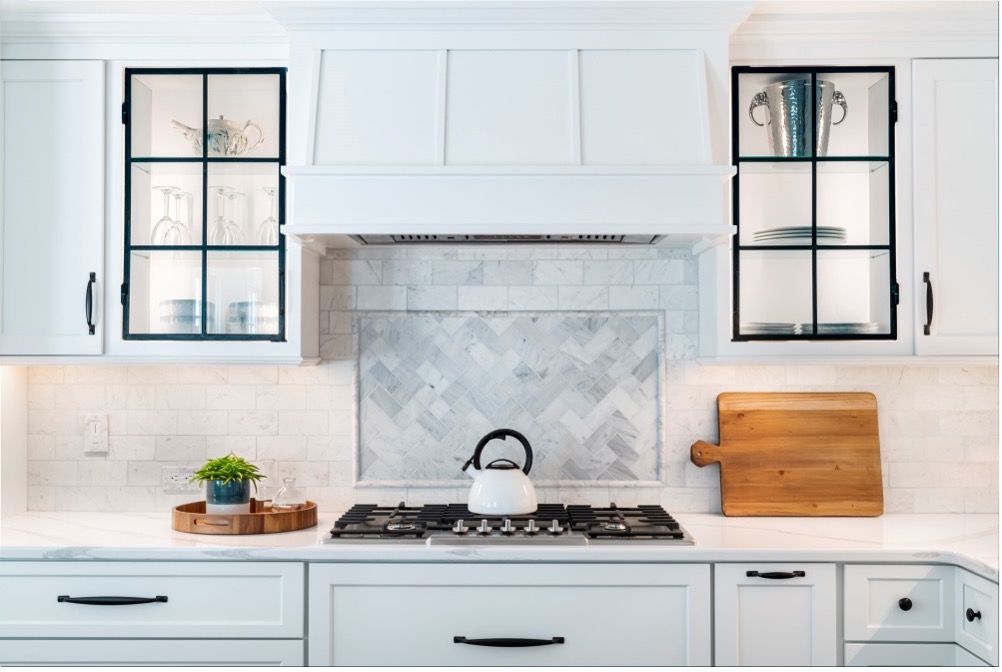
On either side of the cooktop are cabinets with multi-paned glass doors with black metal supports, which the client had custom made. LED backlighting helps make them a focal point.
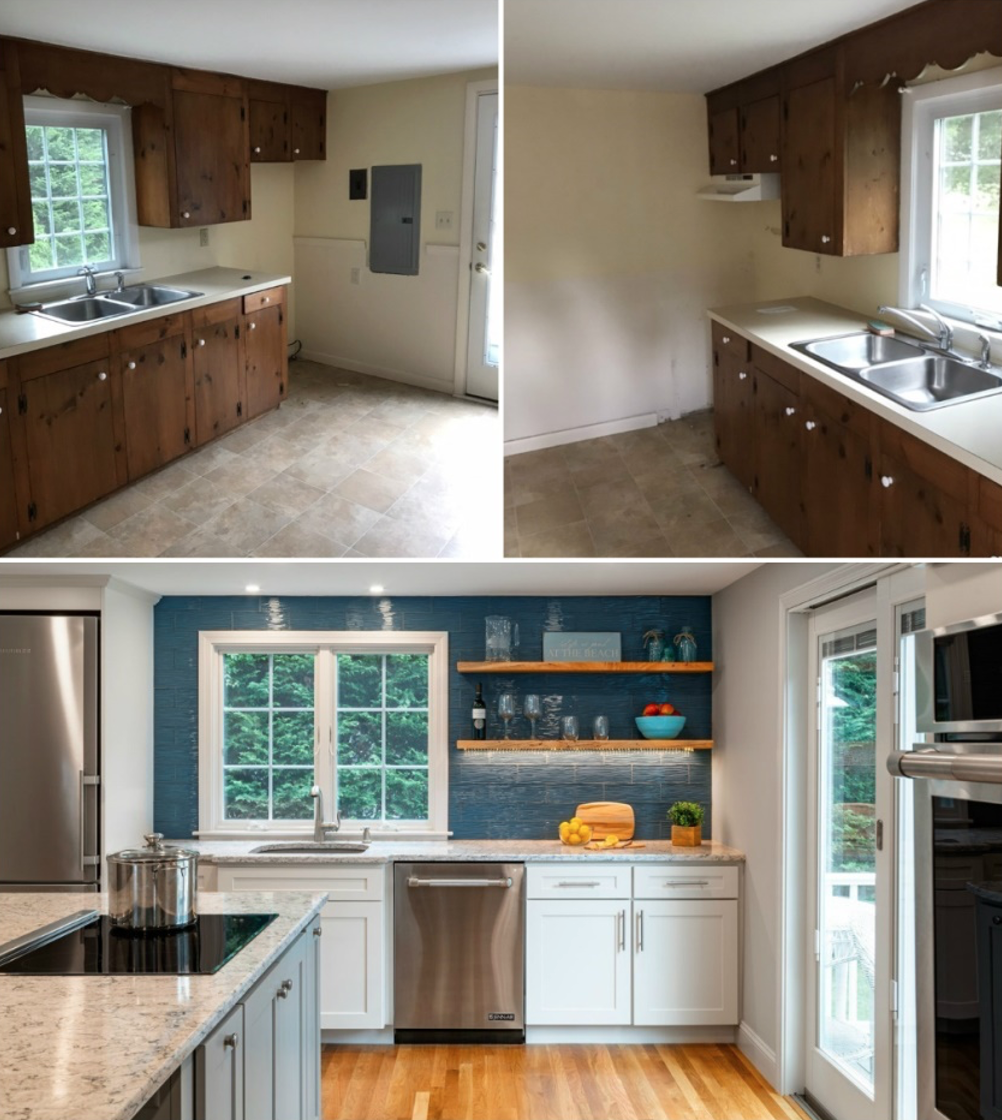
The difference in this kitchen before and after our renovation is striking. In these photos, it looks as though we retained much of the original layout and replaced the cabinetry and flooring, and added an island.
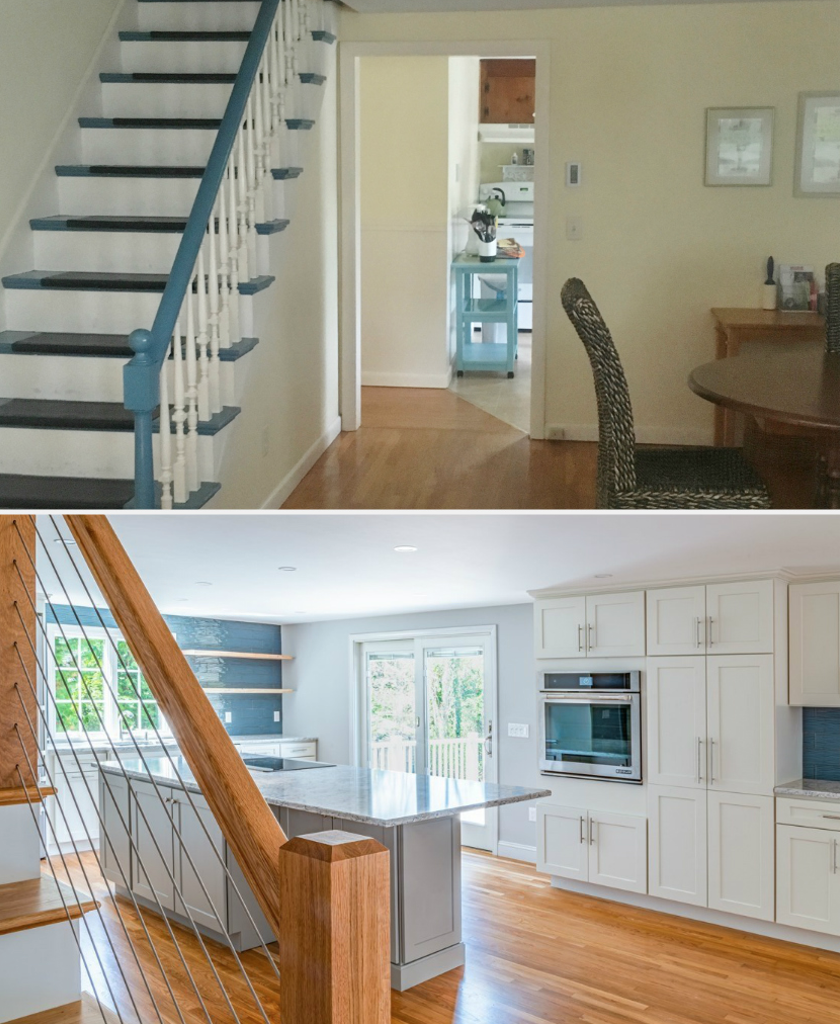
But with an alternate before photo and a wider angle of the finished space, the scope of the project becomes more apparent. Look closely at the before photo and you’ll see that the kitchen is visible through the doorway next to the stairs. With the kitchen the hub of this family’s life, it made sense to make their new kitchen much larger than its predecessor, so we flipped the floor plan. The new kitchen, which includes an oversized island with space for dining, now occupies what was formerly the living and dining area.
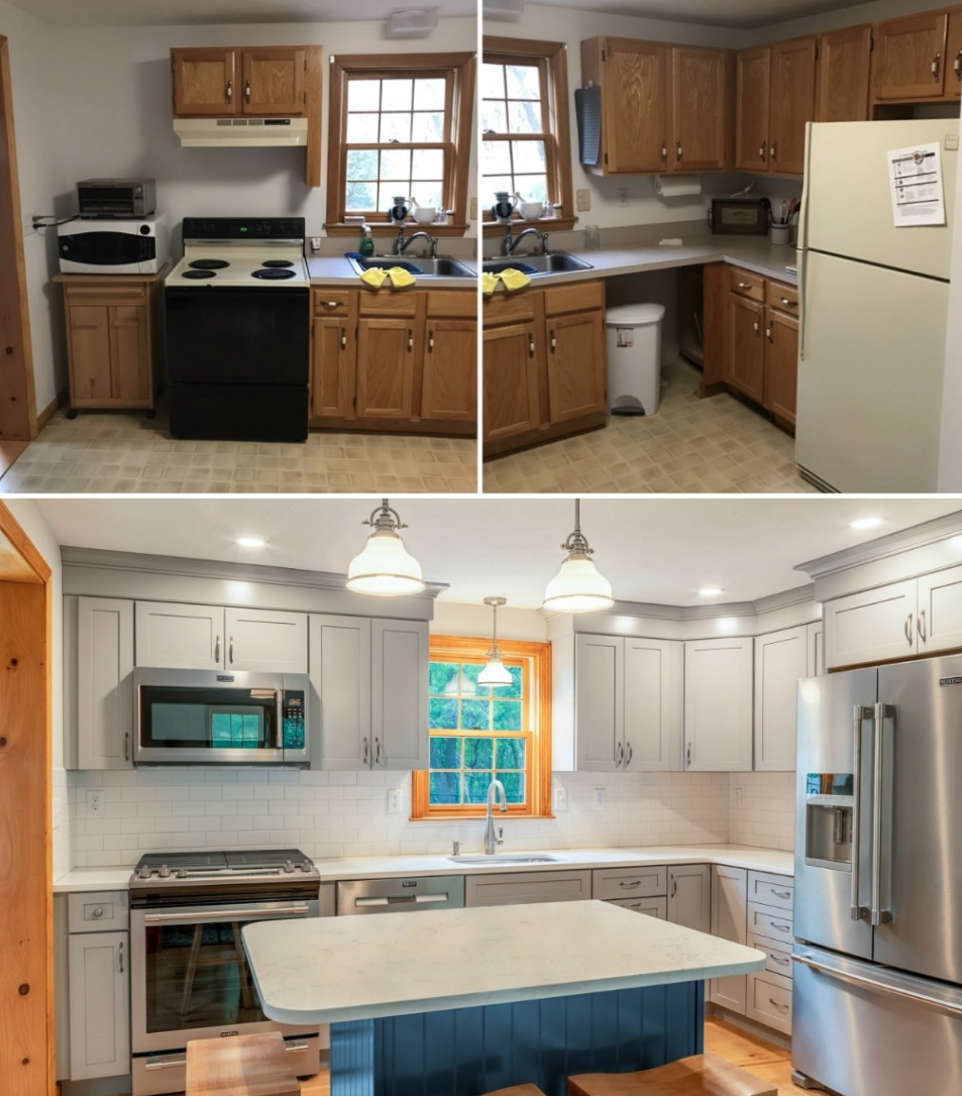
With this kitchen renovation, not much changed, and yet absolutely everything did. In virtually any kitchen remodel, structural changes are more costly and time consuming. The before-and-after photos of this small kitchen brilliantly illustrate just how much of a transformation can be achieved working within the existing footprint. Not only is the size of the room unchanged, the overall layout is the same, with the cabinetry and appliances in the same location, as are the sink and window.
We hope these before-and-after home remodeling photos offer you a bit of inspiration for your own renovation plans. Please contact us if you have any questions or would to arrange an in-home consultation.

