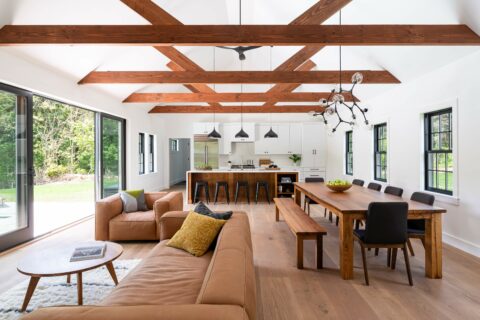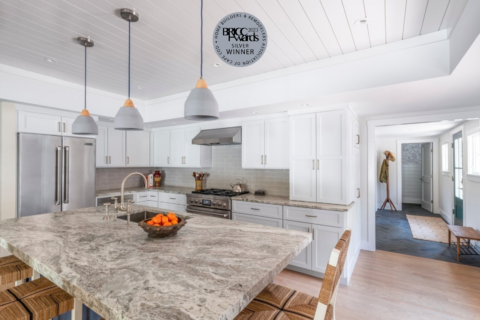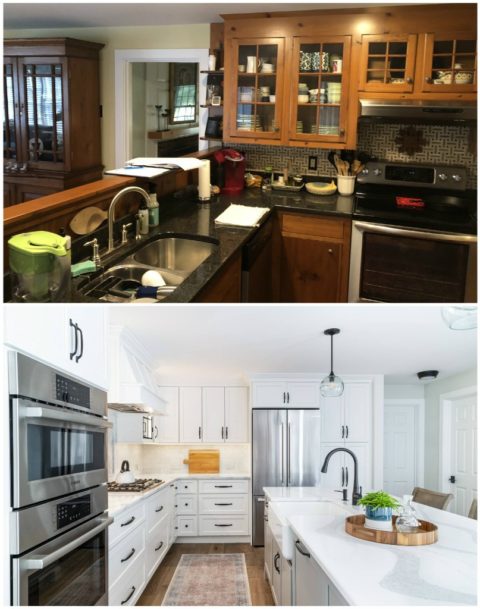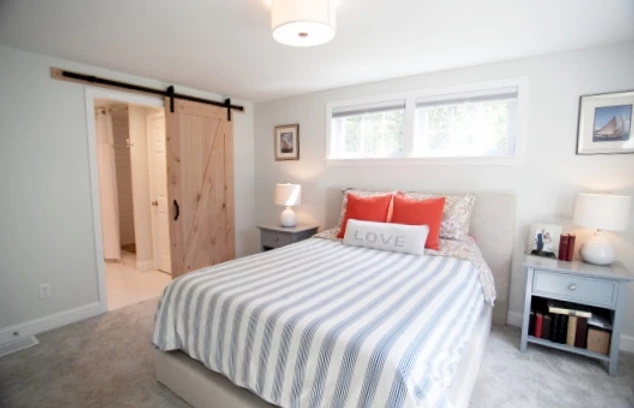
This adorable home in Dennis, MA, underwent a significant expansion and remodel in 2017. The proud homeowners had a vision of creating a functional yet stylish and spacious open-concept living space for their young family. Below is an overview of the work that PECSG completed on the project.
Stats
Original House:
3 bedrooms, 2 bathrooms
1,530 Sq. Ft.
Finished Remodeled Home:
3 bedrooms, 3.5 bathrooms
2,040 Sq. Ft.
CONSTRUCTION HIGHLIGHTS
- Demo’d original chimney and added stone veneer chimney to meet historic requirements.
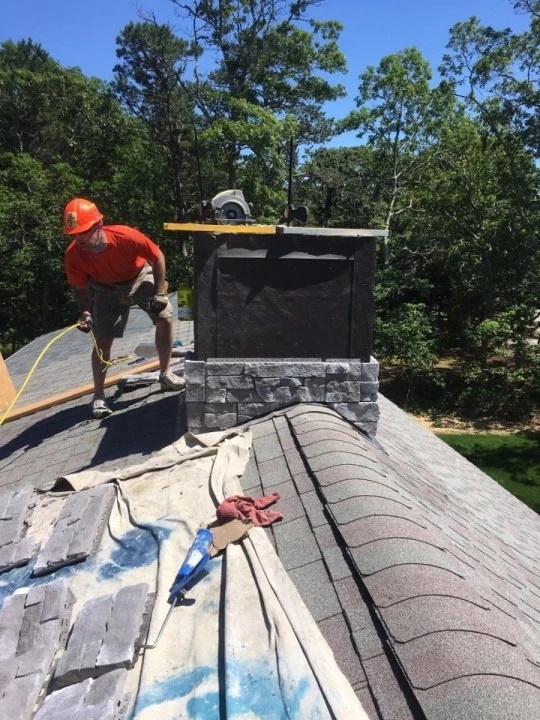
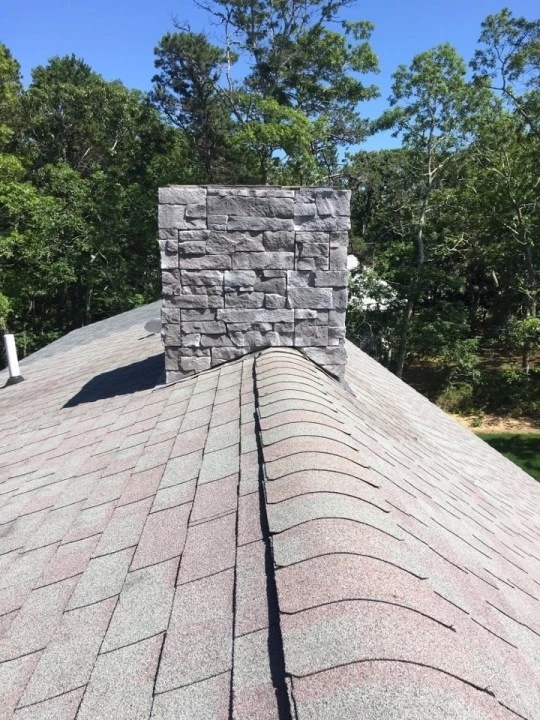
- Updated HVAC system from inefficient electric wall heaters to four new high efficiency ducted splits with variable speed heat pumps. The process created four zones; giving each bedroom suite their own heated and cooled zone to increase comfort and efficiency.
- Gutted first floor layout and installed flush mounted steel beam (engineered and designed in-house by Varn) to create Open Concept for future kitchen, dining, and living rooms.
Before
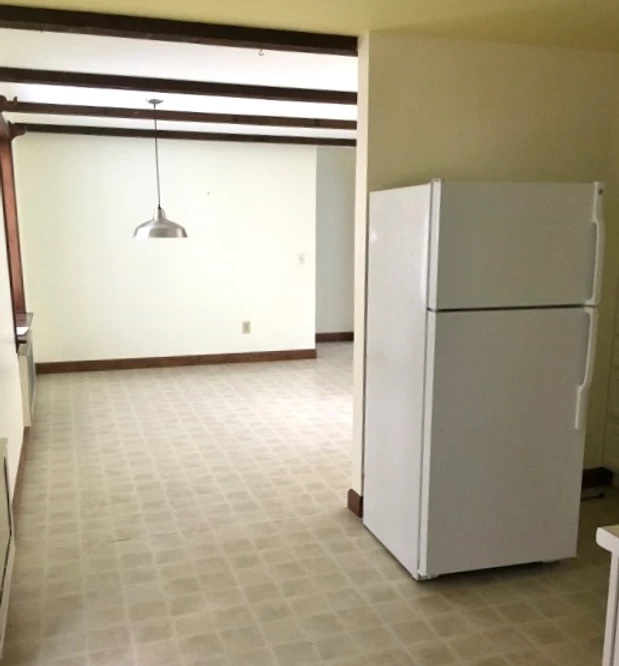
During Construction
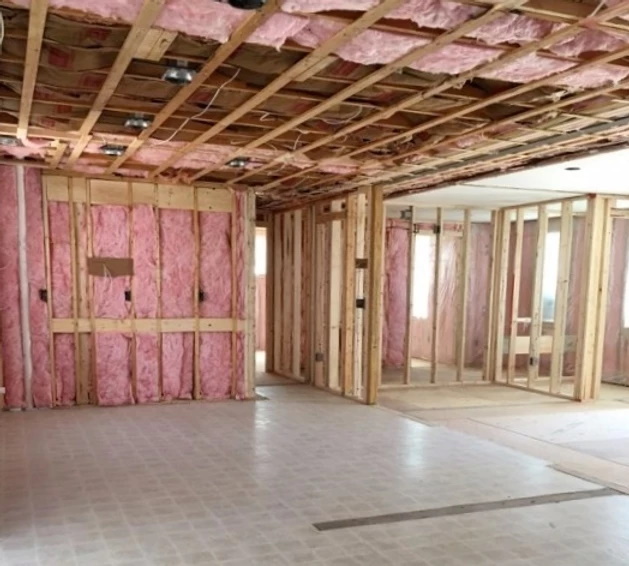
After
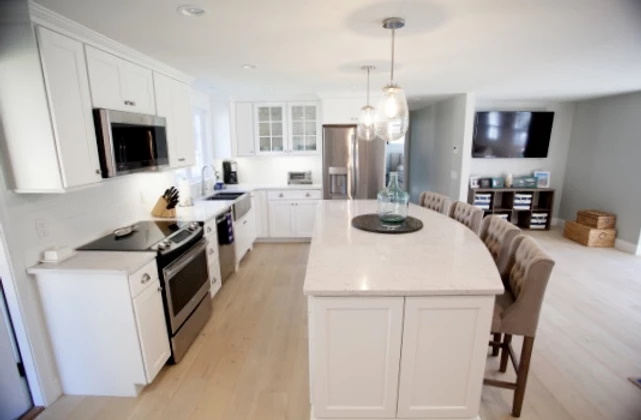
- Added 1.5 baths – each bedroom has private full bathroom, with a ½ bath on 1st floor for entertaining purposes.
Before
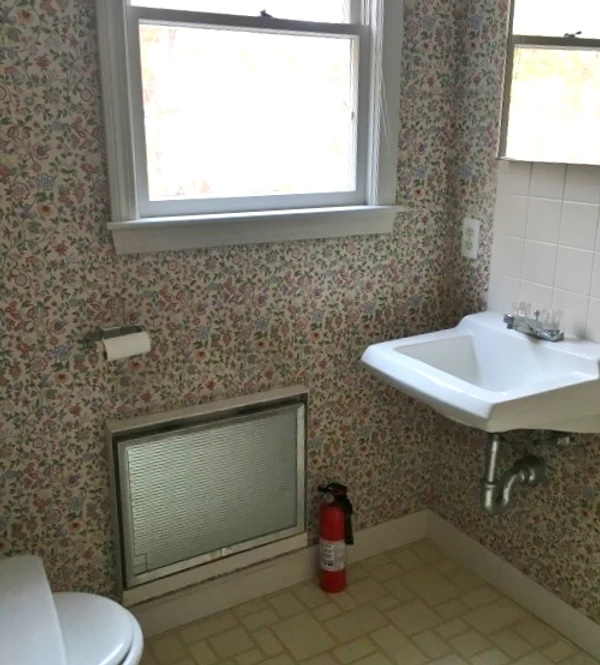
After
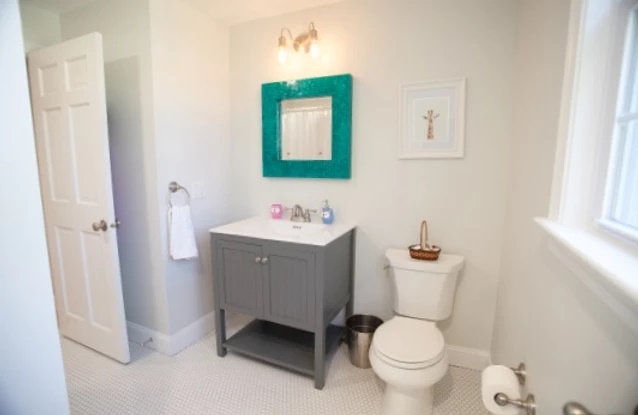
- Master suite now has spacious walk in closet and master bath with custom tiled shower.
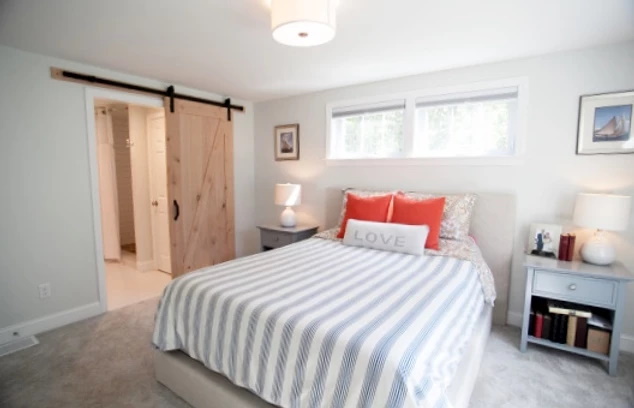
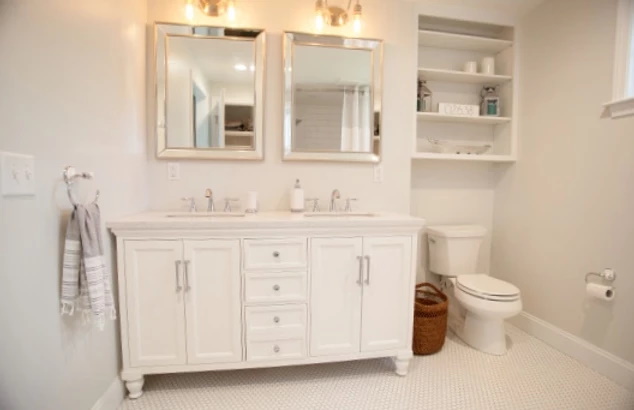
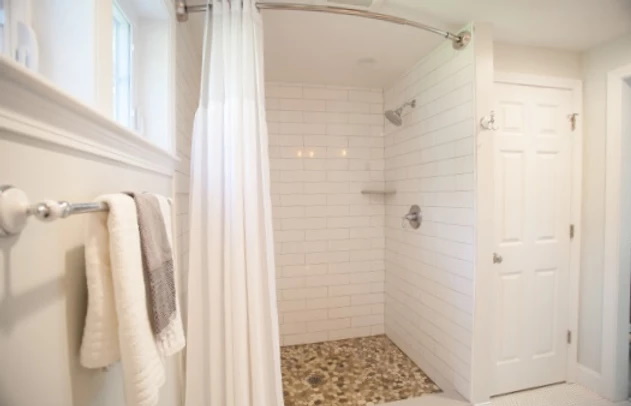
- Relocated main staircase to second floor and redesigned second floor layout to maximize bedroom space and closet areas
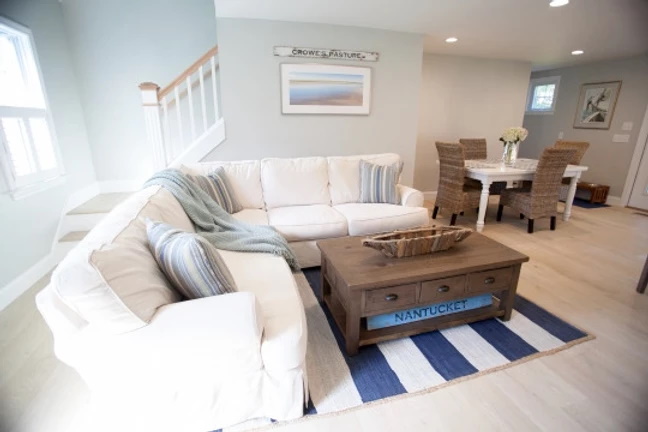
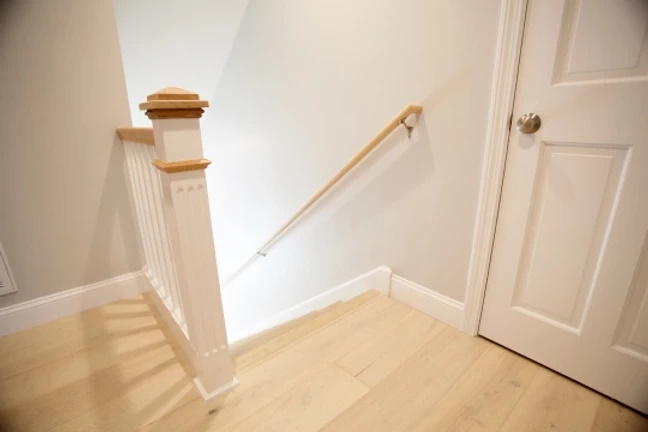
- Added mudroom at entry.
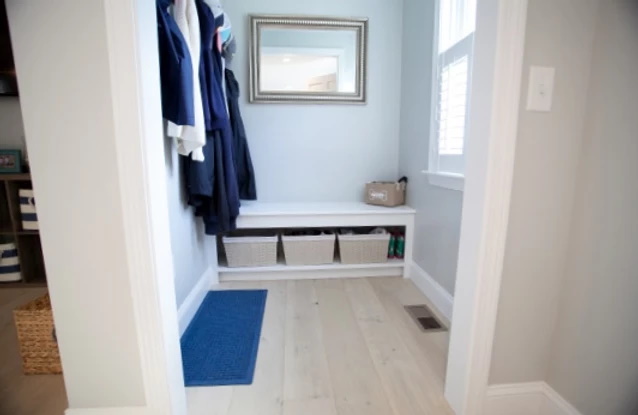
- Added nearly 300 sq. ft. of living space to the second floor.
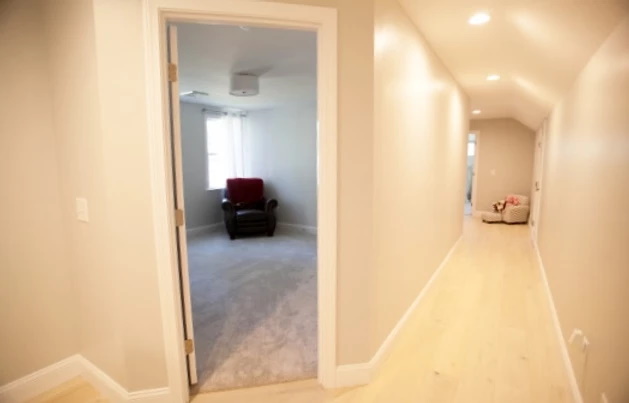
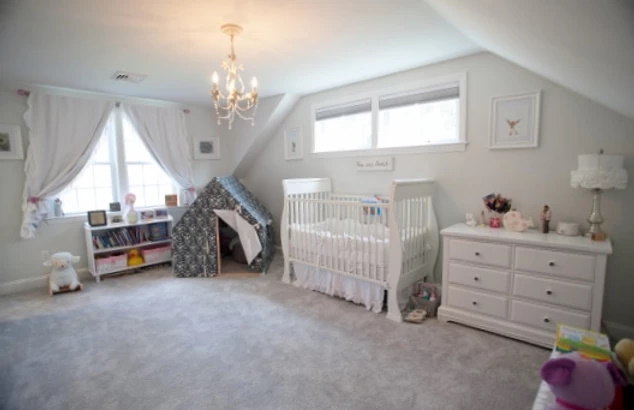
- Repaired exterior trim and shingled entire house.
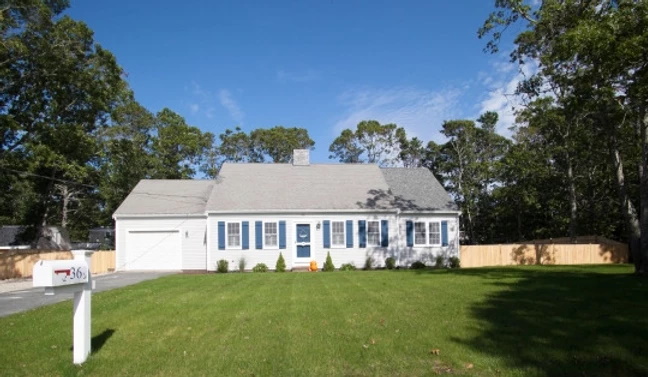
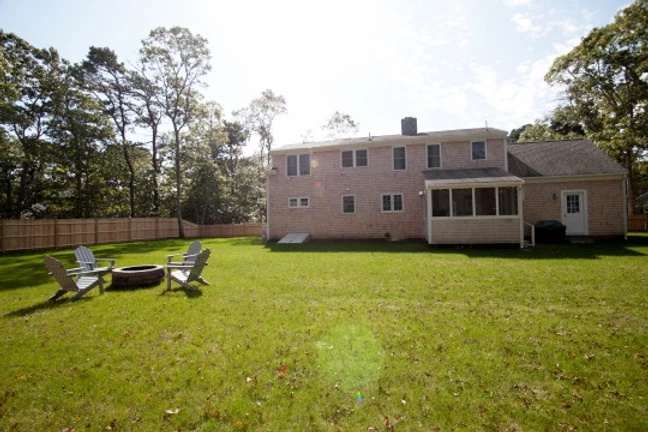
Now that’s a great home! We’re so delighted these homeowners are enjoying their new haven and a place to call home for many years to come.

